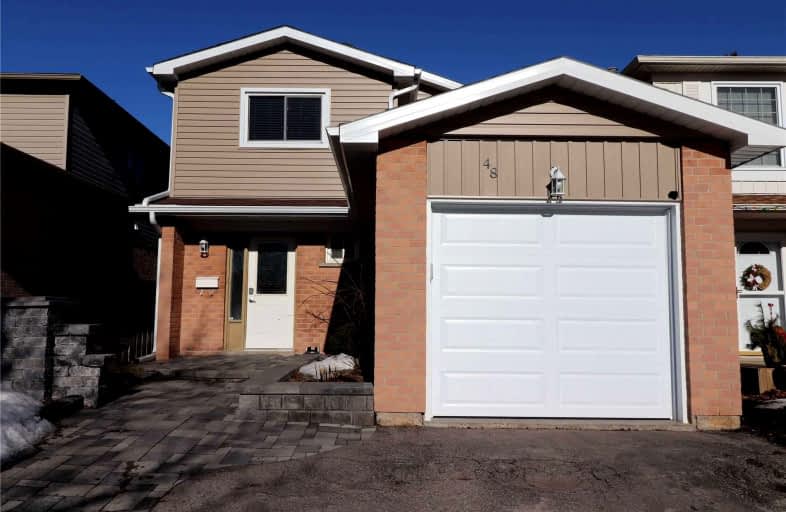Sold on Mar 03, 2022
Note: Property is not currently for sale or for rent.

-
Type: Link
-
Style: 2-Storey
-
Lot Size: 27.33 x 0 Feet
-
Age: No Data
-
Taxes: $3,233 per year
-
Days on Site: 6 Days
-
Added: Feb 25, 2022 (6 days on market)
-
Updated:
-
Last Checked: 3 months ago
-
MLS®#: E5513931
-
Listed By: Royal lepage frank real estate, brokerage
3 Bedroom, 2 Bath Home On Beautiful Private Ravine Lot Backing Onto Soper Creek. Home Is Linked Underground. Updates Inc: Shingles 2015, Kitchen Reno 2016, Upper Floor Hardwood 2019, Siding, Soffits, Fascia, Main Bath, Garage Door 2021. Freshly Painted 2022. Unspoiled Basement Awaits Your Finishing Touches. Close To Schools, Parks, Transit, Shopping. Close To 401 For Commuting.
Extras
Includes: All Elf's, Wdow Cov's, Fridge, Stove, Washer, Dryer, Dishwasher, Microwave (As Is), Reverse Osmosis System, Hwt-Rental (App $23.23/Month). Exc: Chest Freezer, Tv In Living Room,Drapes In Master/Spare Room. Rose Bush In Flower Bed.
Property Details
Facts for 48 Hobbs Drive, Clarington
Status
Days on Market: 6
Last Status: Sold
Sold Date: Mar 03, 2022
Closed Date: Jun 15, 2022
Expiry Date: Jul 31, 2022
Sold Price: $786,000
Unavailable Date: Mar 03, 2022
Input Date: Feb 25, 2022
Prior LSC: Listing with no contract changes
Property
Status: Sale
Property Type: Link
Style: 2-Storey
Area: Clarington
Community: Bowmanville
Availability Date: June 15/Tba
Inside
Bedrooms: 3
Bathrooms: 2
Kitchens: 1
Rooms: 6
Den/Family Room: No
Air Conditioning: Central Air
Fireplace: No
Laundry Level: Lower
Washrooms: 2
Building
Basement: Full
Basement 2: Unfinished
Heat Type: Forced Air
Heat Source: Gas
Exterior: Brick
Exterior: Vinyl Siding
Water Supply: Municipal
Special Designation: Unknown
Parking
Driveway: Private
Garage Spaces: 1
Garage Type: Attached
Covered Parking Spaces: 2
Total Parking Spaces: 2
Fees
Tax Year: 2021
Tax Legal Description: Plan 698 Pt Blk C Now Rp 10R651 Part 32 To 34
Taxes: $3,233
Highlights
Feature: Grnbelt/Cons
Feature: Park
Feature: Public Transit
Feature: School
Land
Cross Street: King/Simpson
Municipality District: Clarington
Fronting On: East
Pool: None
Sewer: Sewers
Lot Frontage: 27.33 Feet
Zoning: Residential
Additional Media
- Virtual Tour: https://vimeo.com/681687348/6c3a96d12d
Rooms
Room details for 48 Hobbs Drive, Clarington
| Type | Dimensions | Description |
|---|---|---|
| Living Main | 3.38 x 5.38 | Hardwood Floor, W/O To Yard, Combined W/Dining |
| Dining Main | 3.32 x 5.38 | Hardwood Floor, Combined W/Living |
| Kitchen Main | 2.90 x 2.93 | Hardwood Floor, Pantry, Ceramic Back Splash |
| Prim Bdrm 2nd | 3.06 x 4.96 | Laminate, Double Closet, Window |
| 2nd Br 2nd | 3.32 x 5.49 | Hardwood Floor, Closet, Window |
| 3rd Br 2nd | 2.91 x 2.99 | Hardwood Floor, Closet, Window |

| XXXXXXXX | XXX XX, XXXX |
XXXX XXX XXXX |
$XXX,XXX |
| XXX XX, XXXX |
XXXXXX XXX XXXX |
$XXX,XXX |
| XXXXXXXX XXXX | XXX XX, XXXX | $786,000 XXX XXXX |
| XXXXXXXX XXXXXX | XXX XX, XXXX | $699,900 XXX XXXX |

École élémentaire publique L'Héritage
Elementary: PublicChar-Lan Intermediate School
Elementary: PublicSt Peter's School
Elementary: CatholicHoly Trinity Catholic Elementary School
Elementary: CatholicÉcole élémentaire catholique de l'Ange-Gardien
Elementary: CatholicWilliamstown Public School
Elementary: PublicÉcole secondaire publique L'Héritage
Secondary: PublicCharlottenburgh and Lancaster District High School
Secondary: PublicSt Lawrence Secondary School
Secondary: PublicÉcole secondaire catholique La Citadelle
Secondary: CatholicHoly Trinity Catholic Secondary School
Secondary: CatholicCornwall Collegiate and Vocational School
Secondary: Public
