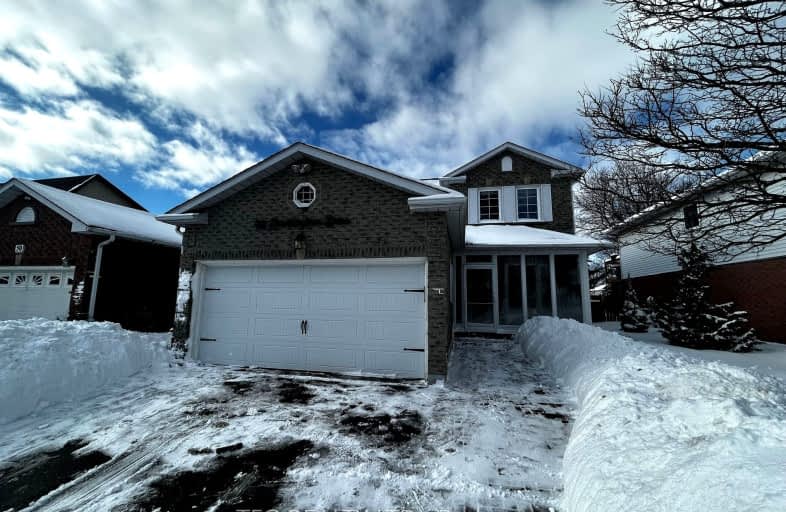Somewhat Walkable
- Some errands can be accomplished on foot.
54
/100
Somewhat Bikeable
- Most errands require a car.
42
/100

S T Worden Public School
Elementary: Public
1.17 km
Lydia Trull Public School
Elementary: Public
1.08 km
Dr Emily Stowe School
Elementary: Public
0.19 km
St. Mother Teresa Catholic Elementary School
Elementary: Catholic
1.19 km
Courtice North Public School
Elementary: Public
1.11 km
Dr G J MacGillivray Public School
Elementary: Public
1.34 km
G L Roberts Collegiate and Vocational Institute
Secondary: Public
6.57 km
Monsignor John Pereyma Catholic Secondary School
Secondary: Catholic
4.85 km
Courtice Secondary School
Secondary: Public
1.38 km
Holy Trinity Catholic Secondary School
Secondary: Catholic
1.78 km
Eastdale Collegiate and Vocational Institute
Secondary: Public
3.34 km
Maxwell Heights Secondary School
Secondary: Public
6.40 km
-
Mckenzie Park
Athabasca St, Oshawa ON 1.81km -
Harmony Dog Park
Beatrice, Oshawa ON 2.39km -
Willowdale park
2.53km
-
BMO Bank of Montreal
1561 Hwy 2, Courtice ON L1E 2G5 0.64km -
Scotiabank
1500 Hwy 2, Courtice ON L1E 2T5 0.76km -
CoinFlip Bitcoin ATM
1413 Hwy 2, Courtice ON L1E 2J6 1.32km




