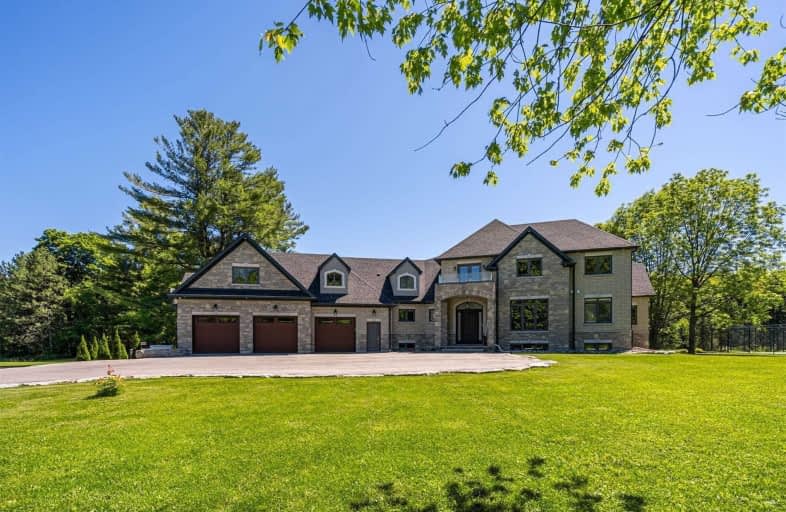Sold on Apr 25, 2021
Note: Property is not currently for sale or for rent.

-
Type: Detached
-
Style: 2-Storey
-
Size: 3000 sqft
-
Lot Size: 63.83 x 0 Acres
-
Age: 0-5 years
-
Taxes: $10,600 per year
-
Days on Site: 77 Days
-
Added: Feb 06, 2021 (2 months on market)
-
Updated:
-
Last Checked: 1 month ago
-
MLS®#: E5106858
-
Listed By: Homelife/vision realty inc., brokerage
If You Are Looking For Artistic Inspiration And Peace Of Mind, This Little Slice Of Heaven Is For You. As A Home Or Vacation Home, This Gem Is Perfect For Those Yearning To Get Away From The Hustle And Noise Of City Life.This Property Offers Many Recreational Opportunities. Behind The House Is Fully Lined, 200 X 80 Man Made Swimming Pond With 16Ft Deep End, Dock And A Beach! Great For Cooling Off In The Summer And Skating In The Winter. *Cont'd In Attachments
Extras
Fridge, Stove, Washer, Dryer, Pool Table, Window Coverings, Tv In Rec Room And Gym Equipment
Property Details
Facts for 4805 Concession Road 4, Clarington
Status
Days on Market: 77
Last Status: Sold
Sold Date: Apr 25, 2021
Closed Date: Jun 30, 2021
Expiry Date: Jun 06, 2021
Sold Price: $2,900,000
Unavailable Date: Apr 25, 2021
Input Date: Feb 06, 2021
Prior LSC: Listing with no contract changes
Property
Status: Sale
Property Type: Detached
Style: 2-Storey
Size (sq ft): 3000
Age: 0-5
Area: Clarington
Community: Rural Clarington
Availability Date: Tba
Inside
Bedrooms: 3
Bedrooms Plus: 1
Bathrooms: 4
Kitchens: 1
Rooms: 9
Den/Family Room: Yes
Air Conditioning: Central Air
Fireplace: Yes
Laundry Level: Main
Central Vacuum: Y
Washrooms: 4
Utilities
Electricity: Yes
Gas: Yes
Cable: Yes
Telephone: Yes
Building
Basement: Finished
Basement 2: Full
Heat Type: Heat Pump
Heat Source: Propane
Exterior: Brick
Exterior: Stone
Elevator: N
UFFI: No
Water Supply Type: Drilled Well
Water Supply: Well
Special Designation: Unknown
Other Structures: Drive Shed
Retirement: N
Parking
Driveway: Private
Garage Spaces: 3
Garage Type: Attached
Covered Parking Spaces: 15
Total Parking Spaces: 18
Fees
Tax Year: 2021
Tax Legal Description: Pt Lt 2 Con 3 Clarke As In N55295; Clarington
Taxes: $10,600
Highlights
Feature: Lake/Pond
Feature: Level
Feature: River/Stream
Feature: Wooded/Treed
Land
Cross Street: Conc 4/Gilmore Rd
Municipality District: Clarington
Fronting On: West
Pool: None
Sewer: Septic
Lot Frontage: 63.83 Acres
Acres: 50-99.99
Zoning: Residential
Waterfront: None
Additional Media
- Virtual Tour: https://www.propertyvision.ca/tour/799?unbranded
Rooms
Room details for 4805 Concession Road 4, Clarington
| Type | Dimensions | Description |
|---|---|---|
| Living Main | 4.29 x 6.14 | Hardwood Floor, Gas Fireplace, Cathedral Ceiling |
| Kitchen Main | 5.29 x 8.53 | Centre Island, Quartz Counter |
| Dining Main | 4.25 x 5.31 | Hardwood Floor, Pot Lights |
| Mudroom Main | 2.87 x 3.09 | Porcelain Floor, Access To Garage, W/O To Deck |
| Laundry Main | 2.97 x 3.44 | Porcelain Floor, O/Looks Frontyard, Irregular Rm |
| Master Main | 4.92 x 4.92 | 5 Pc Ensuite, Hardwood Floor, W/I Closet |
| Loft Main | 9.08 x 10.75 | Hardwood Floor, Vaulted Ceiling, Window |
| 2nd Br Main | 3.72 x 7.29 | W/I Closet, W/O To Balcony, Pot Lights |
| 3rd Br Main | 3.64 x 4.54 | Hardwood Floor, Double Closet, Pot Lights |
| Rec Main | 8.79 x 15.80 | Heated Floor, Wood Stove, Access To Garage |
| XXXXXXXX | XXX XX, XXXX |
XXXX XXX XXXX |
$X,XXX,XXX |
| XXX XX, XXXX |
XXXXXX XXX XXXX |
$X,XXX,XXX | |
| XXXXXXXX | XXX XX, XXXX |
XXXXXXX XXX XXXX |
|
| XXX XX, XXXX |
XXXXXX XXX XXXX |
$X,XXX,XXX | |
| XXXXXXXX | XXX XX, XXXX |
XXXX XXX XXXX |
$X,XXX,XXX |
| XXX XX, XXXX |
XXXXXX XXX XXXX |
$X,XXX,XXX | |
| XXXXXXXX | XXX XX, XXXX |
XXXX XXX XXXX |
$X,XXX,XXX |
| XXX XX, XXXX |
XXXXXX XXX XXXX |
$X,XXX,XXX |
| XXXXXXXX XXXX | XXX XX, XXXX | $2,900,000 XXX XXXX |
| XXXXXXXX XXXXXX | XXX XX, XXXX | $2,950,000 XXX XXXX |
| XXXXXXXX XXXXXXX | XXX XX, XXXX | XXX XXXX |
| XXXXXXXX XXXXXX | XXX XX, XXXX | $2,950,000 XXX XXXX |
| XXXXXXXX XXXX | XXX XX, XXXX | $2,900,000 XXX XXXX |
| XXXXXXXX XXXXXX | XXX XX, XXXX | $2,950,000 XXX XXXX |
| XXXXXXXX XXXX | XXX XX, XXXX | $2,100,000 XXX XXXX |
| XXXXXXXX XXXXXX | XXX XX, XXXX | $2,300,000 XXX XXXX |

North Hope Central Public School
Elementary: PublicKirby Centennial Public School
Elementary: PublicOrono Public School
Elementary: PublicThe Pines Senior Public School
Elementary: PublicSt. Francis of Assisi Catholic Elementary School
Elementary: CatholicNewcastle Public School
Elementary: PublicCentre for Individual Studies
Secondary: PublicClarke High School
Secondary: PublicPort Hope High School
Secondary: PublicClarington Central Secondary School
Secondary: PublicBowmanville High School
Secondary: PublicSt. Stephen Catholic Secondary School
Secondary: Catholic

