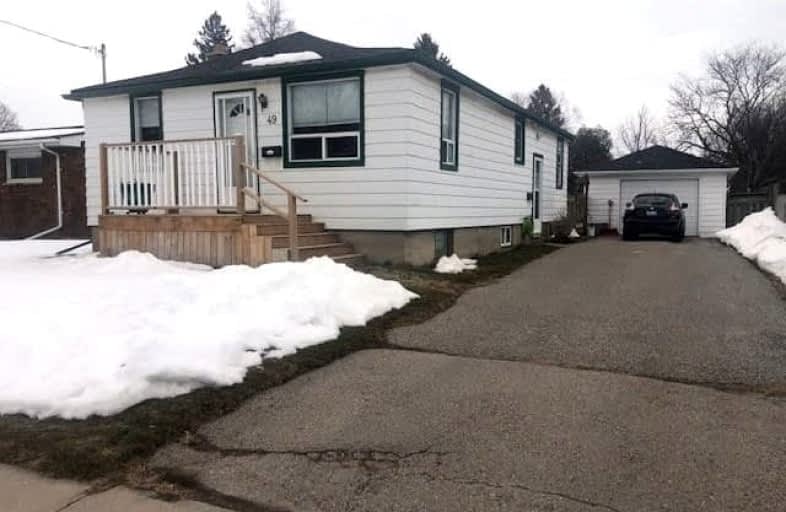Sold on Mar 24, 2023
Note: Property is not currently for sale or for rent.

-
Type: Detached
-
Style: Bungalow
-
Lot Size: 53 x 115 Feet
-
Age: No Data
-
Taxes: $3,359 per year
-
Days on Site: 7 Days
-
Added: Mar 17, 2023 (1 week on market)
-
Updated:
-
Last Checked: 3 months ago
-
MLS®#: E5972775
-
Listed By: Re/max rouge river realty ltd., brokerage
*Same Owner For 26 Years* Detached Bright And Spacious Bungalow With Separate Side Entrance* Long Private Driveway With An Over-Sized Fabulous Garage. Home Is Very Well Cared For And Is Situated In An Excellent Neighbourhood And Has Convenient Access To 401, Shopping, Schools, Bowmanville Harbour, Conservation Area With Lots Of Walking And Cycling Trails. Home Has Thermo Windows And A Patio Walk-Out To Deck Overlooking The Fenced Yard. Front And Side Door Are Steel. Come Take A Look. Garage Is 15Feet X 30 Feet
Extras
Forced Air Gas Furnace, Air Conditioner, Electrical 100 Amps On Breakers
Property Details
Facts for 49 Hunt Street, Clarington
Status
Days on Market: 7
Last Status: Sold
Sold Date: Mar 24, 2023
Closed Date: Jun 27, 2023
Expiry Date: Jul 31, 2023
Sold Price: $660,000
Unavailable Date: Mar 24, 2023
Input Date: Mar 17, 2023
Prior LSC: Sold
Property
Status: Sale
Property Type: Detached
Style: Bungalow
Area: Clarington
Community: Bowmanville
Availability Date: 90/Tba
Inside
Bedrooms: 3
Bathrooms: 1
Kitchens: 1
Rooms: 6
Den/Family Room: No
Air Conditioning: Central Air
Fireplace: No
Laundry Level: Lower
Washrooms: 1
Utilities
Electricity: Yes
Gas: Yes
Cable: Yes
Telephone: Yes
Building
Basement: Part Fin
Heat Type: Forced Air
Heat Source: Gas
Exterior: Alum Siding
Water Supply: Municipal
Special Designation: Unknown
Parking
Driveway: Private
Garage Spaces: 1
Garage Type: Detached
Covered Parking Spaces: 1
Total Parking Spaces: 5
Fees
Tax Year: 2022
Tax Legal Description: Ptlt3Blk25Plgrantbowmanvilleasind496247;Clarington
Taxes: $3,359
Highlights
Feature: Fenced Yard
Feature: Hospital
Feature: Marina
Feature: Park
Feature: Place Of Worship
Feature: School
Land
Cross Street: Liberty And Baseline
Municipality District: Clarington
Fronting On: East
Pool: None
Sewer: Sewers
Lot Depth: 115 Feet
Lot Frontage: 53 Feet
Lot Irregularities: Irregular Survey Avai
Zoning: Residential
Rooms
Room details for 49 Hunt Street, Clarington
| Type | Dimensions | Description |
|---|---|---|
| Living Main | 2.90 x 4.36 | Hardwood Floor, Combined W/Dining |
| Dining Main | 2.80 x 3.25 | Hardwood Floor, Combined W/Living |
| Kitchen Main | 3.67 x 4.56 | B/I Dishwasher, Eat-In Kitchen, Ceramic Back Splash |
| Prim Bdrm Main | 3.10 x 4.77 | Double Closet, Broadloom, W/O To Deck |
| 2nd Br Main | 3.00 x 3.33 | Double Closet, Broadloom |
| 3rd Br Main | 2.41 x 2.44 | Broadloom |
| Rec Bsmt | 4.70 x 6.60 | Broadloom |
| Laundry Bsmt | 7.20 x 6.93 | Concrete Floor |
| Cold/Cant Bsmt | 1.55 x 2.62 | Concrete Floor |
| XXXXXXXX | XXX XX, XXXX |
XXXX XXX XXXX |
$XXX,XXX |
| XXX XX, XXXX |
XXXXXX XXX XXXX |
$XXX,XXX |
| XXXXXXXX XXXX | XXX XX, XXXX | $660,000 XXX XXXX |
| XXXXXXXX XXXXXX | XXX XX, XXXX | $599,900 XXX XXXX |
Car-Dependent
- Almost all errands require a car.

École élémentaire publique L'Héritage
Elementary: PublicChar-Lan Intermediate School
Elementary: PublicSt Peter's School
Elementary: CatholicHoly Trinity Catholic Elementary School
Elementary: CatholicÉcole élémentaire catholique de l'Ange-Gardien
Elementary: CatholicWilliamstown Public School
Elementary: PublicÉcole secondaire publique L'Héritage
Secondary: PublicCharlottenburgh and Lancaster District High School
Secondary: PublicSt Lawrence Secondary School
Secondary: PublicÉcole secondaire catholique La Citadelle
Secondary: CatholicHoly Trinity Catholic Secondary School
Secondary: CatholicCornwall Collegiate and Vocational School
Secondary: Public

