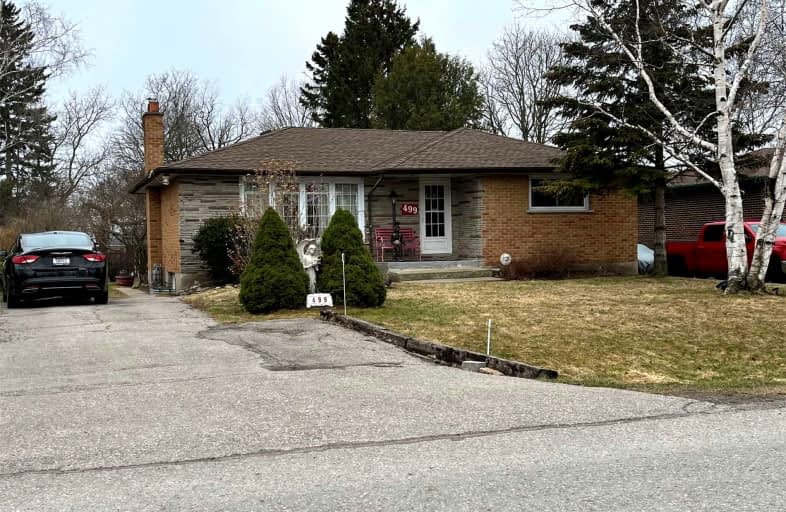Sold on Apr 19, 2022
Note: Property is not currently for sale or for rent.

-
Type: Detached
-
Style: Bungalow
-
Lot Size: 60.01 x 176.34 Feet
-
Age: No Data
-
Taxes: $3,603 per year
-
Days on Site: 6 Days
-
Added: Apr 13, 2022 (6 days on market)
-
Updated:
-
Last Checked: 2 months ago
-
MLS®#: E5575391
-
Listed By: Royal lepage connect realty, brokerage
** Opportunity To Live In The Sought After Family Community Of Newcastle ** Solid Brick Bungalow ** Huge Primium Lot 60 X 176 ** Updated Windows ** Updated Furnace And Air ** Updated Roof ** Finished Basement ** Possible Inlaw ** Separete Entrance ** Walk-Out From Second Bedroom To Sundeck ** Close To Town **
Extras
Broadloom Where Laid Electrice Light Fixtures, Fridge, Stove, Washer And Dryer, Existing Window Coverings, Central Air Conditioner.
Property Details
Facts for 499 Sunset Boulevard, Clarington
Status
Days on Market: 6
Last Status: Sold
Sold Date: Apr 19, 2022
Closed Date: Jun 30, 2022
Expiry Date: Nov 30, 2022
Sold Price: $850,000
Unavailable Date: Apr 19, 2022
Input Date: Apr 13, 2022
Prior LSC: Listing with no contract changes
Property
Status: Sale
Property Type: Detached
Style: Bungalow
Area: Clarington
Community: Newcastle
Availability Date: Tba
Inside
Bedrooms: 2
Bedrooms Plus: 2
Bathrooms: 2
Kitchens: 1
Rooms: 5
Den/Family Room: No
Air Conditioning: Central Air
Fireplace: No
Central Vacuum: N
Washrooms: 2
Building
Basement: Finished
Basement 2: Sep Entrance
Heat Type: Forced Air
Heat Source: Gas
Exterior: Brick
Water Supply: Municipal
Special Designation: Unknown
Parking
Driveway: Private
Garage Type: None
Covered Parking Spaces: 4
Total Parking Spaces: 4
Fees
Tax Year: 2021
Tax Legal Description: Pt Lt 22 Pl 656 Newcastle - See Schedule B
Taxes: $3,603
Land
Cross Street: Hwy 2 And Rudell
Municipality District: Clarington
Fronting On: South
Pool: None
Sewer: Sewers
Lot Depth: 176.34 Feet
Lot Frontage: 60.01 Feet
Zoning: Res
Rooms
Room details for 499 Sunset Boulevard, Clarington
| Type | Dimensions | Description |
|---|---|---|
| Living Main | 3.69 x 5.94 | Large Window, Open Concept, Hardwood Floor |
| Dining Main | 3.26 x 3.48 | Hardwood Floor, Open Concept |
| Kitchen Main | 3.29 x 3.54 | |
| Prim Bdrm Main | 3.84 x 3.90 | |
| 2nd Br Main | 3.35 x 3.84 | W/O To Sundeck |
| Rec Bsmt | 4.82 x 5.91 | |
| 3rd Br Bsmt | 3.14 x 4.72 | 2 Pc Ensuite |
| 4th Br Bsmt | 3.57 x 4.18 |
| XXXXXXXX | XXX XX, XXXX |
XXXX XXX XXXX |
$XXX,XXX |
| XXX XX, XXXX |
XXXXXX XXX XXXX |
$XXX,XXX |
| XXXXXXXX XXXX | XXX XX, XXXX | $850,000 XXX XXXX |
| XXXXXXXX XXXXXX | XXX XX, XXXX | $699,900 XXX XXXX |

École élémentaire publique L'Héritage
Elementary: PublicChar-Lan Intermediate School
Elementary: PublicSt Peter's School
Elementary: CatholicHoly Trinity Catholic Elementary School
Elementary: CatholicÉcole élémentaire catholique de l'Ange-Gardien
Elementary: CatholicWilliamstown Public School
Elementary: PublicÉcole secondaire publique L'Héritage
Secondary: PublicCharlottenburgh and Lancaster District High School
Secondary: PublicSt Lawrence Secondary School
Secondary: PublicÉcole secondaire catholique La Citadelle
Secondary: CatholicHoly Trinity Catholic Secondary School
Secondary: CatholicCornwall Collegiate and Vocational School
Secondary: Public

