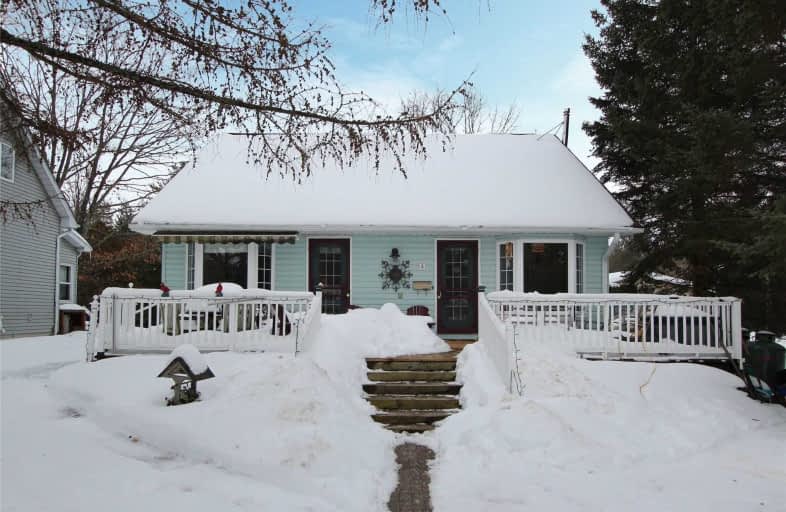Sold on Mar 06, 2021
Note: Property is not currently for sale or for rent.

-
Type: Comm Element Condo
-
Style: Bungalow
-
Size: 1200 sqft
-
Pets: Restrict
-
Age: No Data
-
Taxes: $1,787 per year
-
Maintenance Fees: 120 /mo
-
Days on Site: 9 Days
-
Added: Feb 25, 2021 (1 week on market)
-
Updated:
-
Last Checked: 2 months ago
-
MLS®#: E5127460
-
Listed By: Coldwell banker 2m realty, brokerage
Enjoy Nature & Serenity W/ This Seldom Offered Opportunity To Own In Private Gated Country Community, Approximately 1376 Sq Ft Situated On 33 Acres Of Pristine Forest W/Miles Of Trails. 2 Decks To Enjoy Nature. You Own The Corporation Along W/14 Other Neighbours & 1/15th Of Land. Maintained By Preservation Sanctuary Camp Club Members. Each Home Is Serviced By A Community Septic System,Central Water Sys & Individually Metered Underground Electrical Power Sys.
Extras
Inc.:Community Recreation Hall, Pool, Club House, Storage Area. Fridge,Stove,Washer,Dryer,B/I Dishwasher, All Wind Coverings, Elf, Murphy Bd Retractable Awning.Weekly Garbage Pick Up & Each House Has Mailbox In Enniskillen.Ex: Shelf In 2Bd.
Property Details
Facts for 5-10126 Longsault Road, Clarington
Status
Days on Market: 9
Last Status: Sold
Sold Date: Mar 06, 2021
Closed Date: Jun 01, 2021
Expiry Date: May 25, 2021
Sold Price: $507,000
Unavailable Date: Mar 06, 2021
Input Date: Feb 25, 2021
Property
Status: Sale
Property Type: Comm Element Condo
Style: Bungalow
Size (sq ft): 1200
Area: Clarington
Community: Rural Clarington
Availability Date: Tba
Inside
Bedrooms: 2
Bathrooms: 2
Kitchens: 1
Rooms: 6
Den/Family Room: Yes
Patio Terrace: Open
Unit Exposure: South
Air Conditioning: Wall Unit
Fireplace: Yes
Laundry Level: Main
Ensuite Laundry: Yes
Washrooms: 2
Building
Stories: 1
Basement: None
Heat Type: Forced Air
Heat Source: Propane
Exterior: Vinyl Siding
Special Designation: Landlease
Retirement: Y
Parking
Parking Included: Yes
Garage Type: None
Parking Designation: Exclusive
Parking Features: Private
Parking Type2: Exclusive
Covered Parking Spaces: 2
Total Parking Spaces: 2
Locker
Locker: None
Fees
Tax Year: 2021
Taxes Included: No
Building Insurance Included: No
Cable Included: No
Central A/C Included: No
Common Elements Included: Yes
Heating Included: No
Hydro Included: No
Water Included: Yes
Taxes: $1,787
Highlights
Amenity: Outdoor Pool
Amenity: Party/Meeting Room
Land
Cross Street: Durham Rd 20/Hwy 57
Municipality District: Clarington
Condo
Condo Registry Office: PSCC
Property Management: Preservation Sanctuary Camp Club
Additional Media
- Virtual Tour: https://video214.com/play/YU7SZAP2EmK8SWKZjZMcmw/s/dark
Rooms
Room details for 5-10126 Longsault Road, Clarington
| Type | Dimensions | Description |
|---|---|---|
| Kitchen Main | 2.26 x 5.00 | Breakfast Bar |
| Family Main | 4.40 x 8.00 | Cathedral Ceiling, Fireplace |
| Br Main | 3.15 x 4.14 | 4 Pc Ensuite |
| Br Main | 4.66 x 4.82 | 3 Pc Ensuite |
| Living Main | 4.40 x 8.00 | Combined W/Dining |
| Dining Main | 4.40 x 8.00 | Combined W/Living |
| XXXXXXXX | XXX XX, XXXX |
XXXX XXX XXXX |
$XXX,XXX |
| XXX XX, XXXX |
XXXXXX XXX XXXX |
$XXX,XXX |
| XXXXXXXX XXXX | XXX XX, XXXX | $507,000 XXX XXXX |
| XXXXXXXX XXXXXX | XXX XX, XXXX | $399,900 XXX XXXX |

Kirby Centennial Public School
Elementary: PublicHampton Junior Public School
Elementary: PublicEnniskillen Public School
Elementary: PublicM J Hobbs Senior Public School
Elementary: PublicGrandview Public School
Elementary: PublicCartwright Central Public School
Elementary: PublicCentre for Individual Studies
Secondary: PublicClarke High School
Secondary: PublicCourtice Secondary School
Secondary: PublicClarington Central Secondary School
Secondary: PublicBowmanville High School
Secondary: PublicSt. Stephen Catholic Secondary School
Secondary: Catholic

