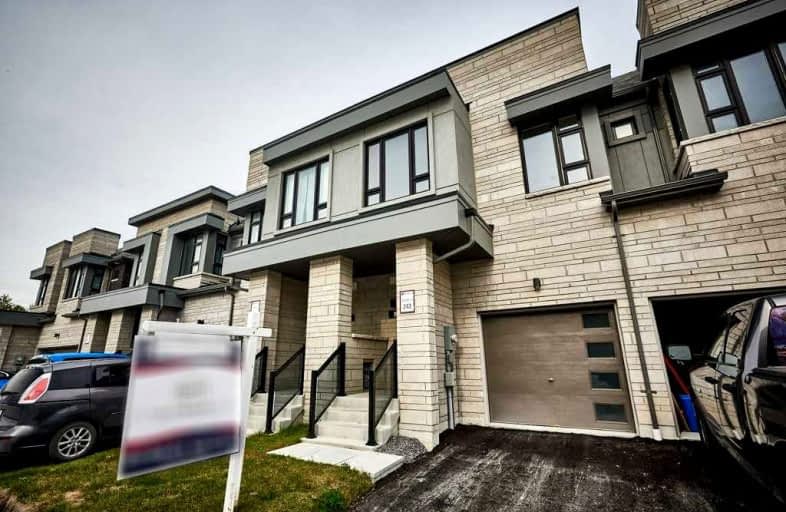Sold on Sep 21, 2021
Note: Property is not currently for sale or for rent.

-
Type: Att/Row/Twnhouse
-
Style: 2-Storey
-
Lot Size: 0 x 0 Feet
-
Age: 0-5 years
-
Days on Site: 6 Days
-
Added: Sep 15, 2021 (6 days on market)
-
Updated:
-
Last Checked: 3 months ago
-
MLS®#: E5371613
-
Listed By: Dan plowman team realty inc., brokerage
Welcome To This Beautiful Growing Neighbourhood In Bowmanville Right By The Lake! This Newly Built Modern Looking Home Provides An Amazing Open Concept Main Floor Kitchen, Living, And Dining Area With W/O To The Backyard. The Upper Floor Includes A Large Primary Bedroom Equipped With A W/I Closet And 3Pc Ensuite, As Well As 2 Other Generous Sized Bedrooms With Tons Of Natural Light. The Unfinished Basement Provides Unlimited Possibilities For Customization.
Extras
Minutes Away From The Lakefront, Close Easy Access To The 401, Growing Community With Lots Of Shopping, Dining, And Other Amenities.
Property Details
Facts for 5 Depew Lane, Clarington
Status
Days on Market: 6
Last Status: Sold
Sold Date: Sep 21, 2021
Closed Date: Nov 22, 2021
Expiry Date: Dec 30, 2021
Sold Price: $807,000
Unavailable Date: Sep 21, 2021
Input Date: Sep 15, 2021
Prior LSC: Listing with no contract changes
Property
Status: Sale
Property Type: Att/Row/Twnhouse
Style: 2-Storey
Age: 0-5
Area: Clarington
Community: Bowmanville
Availability Date: 30/60 Tba
Inside
Bedrooms: 3
Bathrooms: 3
Kitchens: 1
Rooms: 7
Den/Family Room: No
Air Conditioning: None
Fireplace: No
Washrooms: 3
Building
Basement: Full
Basement 2: Unfinished
Heat Type: Forced Air
Heat Source: Gas
Exterior: Brick
Water Supply: Municipal
Special Designation: Unknown
Parking
Driveway: Private
Garage Spaces: 1
Garage Type: Attached
Covered Parking Spaces: 1
Total Parking Spaces: 2
Fees
Tax Year: 2021
Tax Legal Description: Unit 9, Level 1, Durham Standard Condominium Plan
Additional Mo Fees: 119.87
Land
Cross Street: Port Darlington/Benn
Municipality District: Clarington
Fronting On: East
Parcel of Tied Land: Y
Pool: None
Sewer: Sewers
Additional Media
- Virtual Tour: https://unbranded.youriguide.com/5_depew_lane_bowmanville_on/
Rooms
Room details for 5 Depew Lane, Clarington
| Type | Dimensions | Description |
|---|---|---|
| Kitchen Main | 2.42 x 3.43 | Laminate, Stainless Steel Appl, Open Concept |
| Dining Main | 2.50 x 3.13 | Laminate, W/O To Yard, Open Concept |
| Living Main | 2.65 x 5.91 | Laminate, Window, Open Concept |
| Master 2nd | 3.44 x 5.57 | Broadloom, W/I Closet, 3 Pc Ensuite |
| 2nd Br 2nd | 2.69 x 4.50 | Broadloom, Closet, Window |
| 3rd Br 2nd | 2.46 x 3.03 | Broadloom, Closet, Large Window |
| Rec Bsmt | 5.15 x 6.50 | Above Grade Window |
| XXXXXXXX | XXX XX, XXXX |
XXXX XXX XXXX |
$XXX,XXX |
| XXX XX, XXXX |
XXXXXX XXX XXXX |
$XXX,XXX |
| XXXXXXXX XXXX | XXX XX, XXXX | $807,000 XXX XXXX |
| XXXXXXXX XXXXXX | XXX XX, XXXX | $589,900 XXX XXXX |

École élémentaire publique L'Héritage
Elementary: PublicChar-Lan Intermediate School
Elementary: PublicSt Peter's School
Elementary: CatholicHoly Trinity Catholic Elementary School
Elementary: CatholicÉcole élémentaire catholique de l'Ange-Gardien
Elementary: CatholicWilliamstown Public School
Elementary: PublicÉcole secondaire publique L'Héritage
Secondary: PublicCharlottenburgh and Lancaster District High School
Secondary: PublicSt Lawrence Secondary School
Secondary: PublicÉcole secondaire catholique La Citadelle
Secondary: CatholicHoly Trinity Catholic Secondary School
Secondary: CatholicCornwall Collegiate and Vocational School
Secondary: Public

