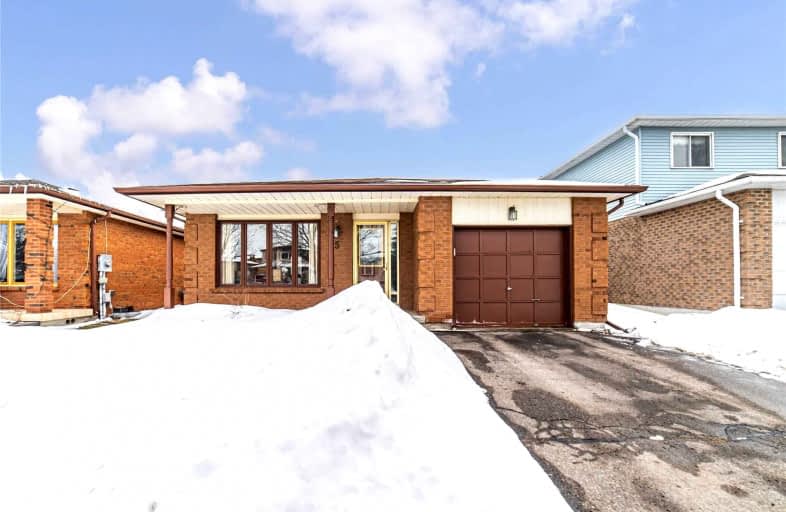Sold on Feb 15, 2022
Note: Property is not currently for sale or for rent.

-
Type: Detached
-
Style: Backsplit 4
-
Lot Size: 39.37 x 101.71 Feet
-
Age: No Data
-
Taxes: $4,028 per year
-
Days on Site: 5 Days
-
Added: Feb 10, 2022 (5 days on market)
-
Updated:
-
Last Checked: 3 months ago
-
MLS®#: E5496864
-
Listed By: Cindy & craig real estate ltd., brokerage
This Beautiful 4 Level Back Split Is The Perfect Fit For The Growing Family With Four Spacious Bedrooms And Two Full Bathrooms- All Above Grade! A Combined Living Room/Dining Room With W/O To Deck And Large Backyard Is Perfect For Entertaining. Bright Eat In Kitchen, Convenient Garage Access From Foyer And The Unspoiled Basement Has Tons Of Potential For Additional Living Space. Don't Miss Out On This One!
Extras
Hwt (2016, Owned), Furnace (2008), A/C (2015), Roof (2006)
Property Details
Facts for 5 Hartsfield Drive, Clarington
Status
Days on Market: 5
Last Status: Sold
Sold Date: Feb 15, 2022
Closed Date: May 16, 2022
Expiry Date: Apr 30, 2022
Sold Price: $1,060,000
Unavailable Date: Feb 15, 2022
Input Date: Feb 10, 2022
Property
Status: Sale
Property Type: Detached
Style: Backsplit 4
Area: Clarington
Community: Courtice
Availability Date: 60-90 Tba
Inside
Bedrooms: 4
Bathrooms: 2
Kitchens: 1
Rooms: 8
Den/Family Room: Yes
Air Conditioning: Central Air
Fireplace: Yes
Washrooms: 2
Building
Basement: Unfinished
Heat Type: Forced Air
Heat Source: Gas
Exterior: Brick
Water Supply: Municipal
Special Designation: Unknown
Parking
Driveway: Private
Garage Spaces: 1
Garage Type: Attached
Covered Parking Spaces: 2
Total Parking Spaces: 3
Fees
Tax Year: 2021
Tax Legal Description: Pcl 38-3 Sec 10M787; Pt Lt 38 Pl 10M787***
Taxes: $4,028
Land
Cross Street: Varcoe/Nash
Municipality District: Clarington
Fronting On: South
Pool: None
Sewer: Sewers
Lot Depth: 101.71 Feet
Lot Frontage: 39.37 Feet
Lot Irregularities: Regular
Additional Media
- Virtual Tour: https://homesinfocus.vids.io/videos/069edcb11a19e6c28f/5-hartsfield-dr
Rooms
Room details for 5 Hartsfield Drive, Clarington
| Type | Dimensions | Description |
|---|---|---|
| Kitchen Main | 3.34 x 3.39 | Laminate, Eat-In Kitchen |
| Living Main | 4.90 x 3.41 | Broadloom, Combined W/Dining, Open Concept |
| Dining Main | 3.27 x 3.33 | Broadloom, Combined W/Living, W/O To Deck |
| Prim Bdrm Upper | 4.05 x 3.52 | Broadloom, W/W Closet |
| 2nd Br Upper | 4.90 x 2.98 | Broadloom, Double Closet |
| 3rd Br Upper | 4.06 x 2.99 | Broadloom, Closet |
| Rec In Betwn | 6.35 x 4.00 | Broadloom, Open Concept, Fireplace |
| 4th Br In Betwn | 3.82 x 3.40 | Broadloom, Double Closet |
| XXXXXXXX | XXX XX, XXXX |
XXXX XXX XXXX |
$X,XXX,XXX |
| XXX XX, XXXX |
XXXXXX XXX XXXX |
$XXX,XXX |
| XXXXXXXX XXXX | XXX XX, XXXX | $1,060,000 XXX XXXX |
| XXXXXXXX XXXXXX | XXX XX, XXXX | $699,900 XXX XXXX |

École élémentaire publique L'Héritage
Elementary: PublicChar-Lan Intermediate School
Elementary: PublicSt Peter's School
Elementary: CatholicHoly Trinity Catholic Elementary School
Elementary: CatholicÉcole élémentaire catholique de l'Ange-Gardien
Elementary: CatholicWilliamstown Public School
Elementary: PublicÉcole secondaire publique L'Héritage
Secondary: PublicCharlottenburgh and Lancaster District High School
Secondary: PublicSt Lawrence Secondary School
Secondary: PublicÉcole secondaire catholique La Citadelle
Secondary: CatholicHoly Trinity Catholic Secondary School
Secondary: CatholicCornwall Collegiate and Vocational School
Secondary: Public

