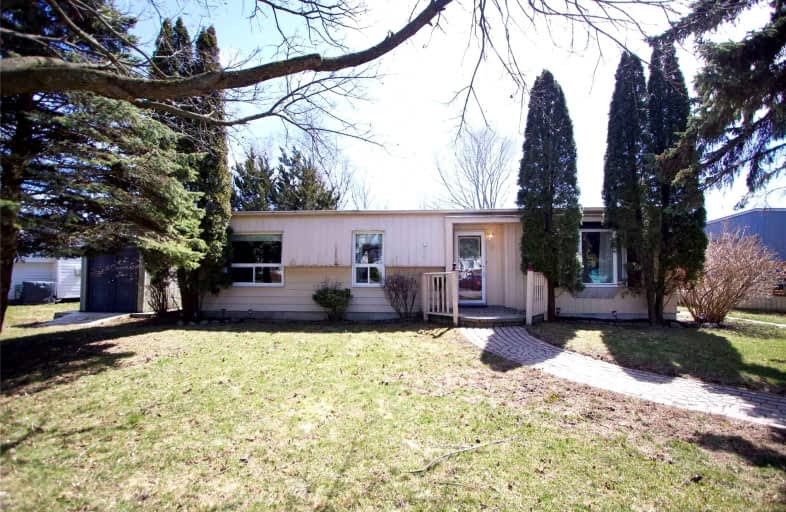Sold on Apr 13, 2022
Note: Property is not currently for sale or for rent.

-
Type: Detached
-
Style: Bungalow
-
Lot Size: 0 x 0 Feet
-
Age: No Data
-
Taxes: $1,038 per year
-
Added: Apr 12, 2022 (1 second on market)
-
Updated:
-
Last Checked: 3 months ago
-
MLS®#: E5575516
-
Listed By: Comflex realty inc., brokerage
Attention Contractors Looking For A Sound Investment Or Home Buyer Wanting An Opportunity To Renovate And Make This Home Your Own. Home Is Located In Sought After Adult Gated Community Of Wilmot Creek On The Shores Of Lake Ontario. A Pretty, Treed Back Yard With Peek A Boo View Of Lake, Steps To Rec Centre And Quiet Court Location Make This A Prime Spot. Covered Side Deck, Back Deck With Rollout Awning, Large Storage Shed, Shingles 2020
Extras
All Existing Appliances- Tankless Hot Water Tank - Rental - Maintenance Fees$ 813.60 + House Tax $86.54= $ 900.14 Per Month
Property Details
Facts for 5 Centre Court, Clarington
Status
Last Status: Sold
Sold Date: Apr 13, 2022
Closed Date: May 20, 2022
Expiry Date: Jul 29, 2022
Sold Price: $475,000
Unavailable Date: Apr 13, 2022
Input Date: Apr 13, 2022
Property
Status: Sale
Property Type: Detached
Style: Bungalow
Area: Clarington
Community: Newcastle
Availability Date: Tba
Inside
Bedrooms: 2
Bathrooms: 1
Kitchens: 1
Rooms: 5
Den/Family Room: No
Air Conditioning: None
Fireplace: Yes
Washrooms: 1
Building
Basement: Crawl Space
Heat Type: Baseboard
Heat Source: Electric
Exterior: Alum Siding
Water Supply: Municipal
Special Designation: Landlease
Other Structures: Garden Shed
Parking
Driveway: Pvt Double
Garage Type: None
Covered Parking Spaces: 2
Total Parking Spaces: 2
Fees
Tax Year: 2021
Tax Legal Description: Site # 514 House Only Land Leased
Taxes: $1,038
Highlights
Feature: Golf
Feature: Rec Centre
Land
Cross Street: The Cove Rd And
Municipality District: Clarington
Fronting On: South
Pool: None
Sewer: Sewers
Lot Irregularities: As Per Lease Agreemen
Zoning: Residential
Additional Media
- Virtual Tour: https://video214.com/play/iiYnyEw9gLNEUiZXQ0vkVQ/s/dark
Rooms
Room details for 5 Centre Court, Clarington
| Type | Dimensions | Description |
|---|---|---|
| Living Main | 4.19 x 5.63 | Hardwood Floor, Gas Fireplace, Bay Window |
| Dining Main | 3.42 x 4.65 | Hardwood Floor, O/Looks Living, W/O To Deck |
| Kitchen Main | 2.52 x 3.84 | Laminate, Galley Kitchen, W/O To Deck |
| Prim Bdrm Main | 3.51 x 4.32 | Broadloom, W/I Closet, Picture Window |
| 2nd Br Main | 2.82 x 3.41 | Laminate |
| XXXXXXXX | XXX XX, XXXX |
XXXX XXX XXXX |
$XXX,XXX |
| XXX XX, XXXX |
XXXXXX XXX XXXX |
$XXX,XXX |
| XXXXXXXX XXXX | XXX XX, XXXX | $475,000 XXX XXXX |
| XXXXXXXX XXXXXX | XXX XX, XXXX | $449,900 XXX XXXX |

Downtown Vocal Music Academy of Toronto
Elementary: PublicALPHA Alternative Junior School
Elementary: PublicBeverley School
Elementary: PublicOgden Junior Public School
Elementary: PublicOrde Street Public School
Elementary: PublicRyerson Community School Junior Senior
Elementary: PublicOasis Alternative
Secondary: PublicCity School
Secondary: PublicSubway Academy II
Secondary: PublicHeydon Park Secondary School
Secondary: PublicContact Alternative School
Secondary: PublicSt Joseph's College School
Secondary: Catholic

