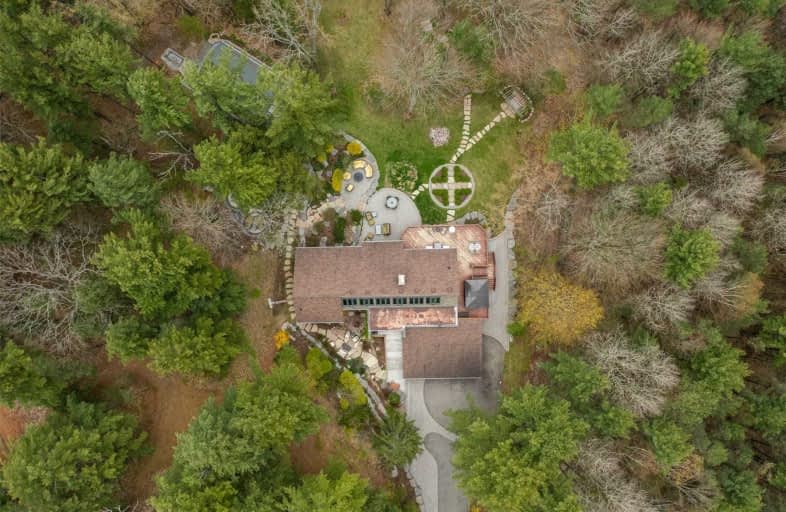Sold on May 17, 2021
Note: Property is not currently for sale or for rent.

-
Type: Detached
-
Style: Bungalow
-
Size: 3500 sqft
-
Lot Size: 351.61 x 6.17 Acres
-
Age: No Data
-
Taxes: $7,039 per year
-
Days on Site: 6 Days
-
Added: May 11, 2021 (6 days on market)
-
Updated:
-
Last Checked: 2 months ago
-
MLS®#: E5229635
-
Listed By: The nook realty inc., brokerage
Click Multimedia Link For Video Tour! Pictures Can't Do It Justice! Private&Exclusive Walk-Out Bungalow Hidden On 6.17 Acres Of Forest Paradise In One Of Clarington's Most Desired Communities! This Custom House Has Been Updated&Renovated To Impeccable Standards With 18 Skylights, Solid Cherry Trim, Luxury Primary Ensuite, Hardwood Floors, Heated Basement Floors, Basement Hot-Tub And Games Room, No Detail Has Been Overlooked, Luxury At Every Glance!!
Extras
Exquisite Views Looking Out Into Your Own Private Paradise, No Spared Expense On Pristine Pro-Landscaping Wrapping The House With 3 Water Features, Huge Deck And New Huge Detached Shop. Bell Fibe Being Installed This Summer!!
Property Details
Facts for 5 Sumac Road, Clarington
Status
Days on Market: 6
Last Status: Sold
Sold Date: May 17, 2021
Closed Date: Jul 13, 2021
Expiry Date: Aug 31, 2021
Sold Price: $1,665,000
Unavailable Date: May 17, 2021
Input Date: May 11, 2021
Prior LSC: Listing with no contract changes
Property
Status: Sale
Property Type: Detached
Style: Bungalow
Size (sq ft): 3500
Area: Clarington
Community: Rural Clarington
Availability Date: 60-90
Inside
Bedrooms: 3
Bathrooms: 3
Kitchens: 1
Rooms: 9
Den/Family Room: Yes
Air Conditioning: Central Air
Fireplace: Yes
Laundry Level: Main
Central Vacuum: Y
Washrooms: 3
Utilities
Electricity: Yes
Telephone: Available
Building
Basement: Fin W/O
Heat Type: Heat Pump
Heat Source: Electric
Exterior: Brick
Exterior: Wood
UFFI: No
Water Supply Type: Drilled Well
Water Supply: Well
Special Designation: Unknown
Other Structures: Workshop
Parking
Driveway: Private
Garage Spaces: 3
Garage Type: Built-In
Covered Parking Spaces: 12
Total Parking Spaces: 15
Fees
Tax Year: 2020
Tax Legal Description: Plan 10M765 Lot 16, Clarington
Taxes: $7,039
Highlights
Feature: Ravine
Feature: School Bus Route
Feature: Wooded/Treed
Land
Cross Street: Hwy 57 & Conc 10
Municipality District: Clarington
Fronting On: East
Parcel Number: 267410083
Pool: None
Sewer: Septic
Lot Depth: 6.17 Acres
Lot Frontage: 351.61 Acres
Acres: 5-9.99
Additional Media
- Virtual Tour: http://videotouronline.com/5-sumac-road-burketon-station
Rooms
Room details for 5 Sumac Road, Clarington
| Type | Dimensions | Description |
|---|---|---|
| Master Main | 4.34 x 5.29 | 4 Pc Ensuite, W/I Closet, O/Looks Backyard |
| 2nd Br Main | 3.98 x 4.00 | W/I Closet, O/Looks Backyard |
| 3rd Br Lower | 3.91 x 5.76 | Above Grade Window, O/Looks Backyard, Heated Floor |
| Kitchen Main | 4.07 x 6.22 | W/O To Deck, Pantry, 2 Way Fireplace |
| Family Main | 4.56 x 5.91 | O/Looks Backyard, 2 Way Fireplace, Large Window |
| Living Lower | 4.32 x 5.76 | Wood Stove, W/O To Garden, Heated Floor |
| Games Lower | 7.70 x 8.18 | Wet Bar, Hot Tub, Heated Floor |
| XXXXXXXX | XXX XX, XXXX |
XXXX XXX XXXX |
$X,XXX,XXX |
| XXX XX, XXXX |
XXXXXX XXX XXXX |
$X,XXX,XXX |
| XXXXXXXX XXXX | XXX XX, XXXX | $1,665,000 XXX XXXX |
| XXXXXXXX XXXXXX | XXX XX, XXXX | $1,350,000 XXX XXXX |

Hampton Junior Public School
Elementary: PublicEnniskillen Public School
Elementary: PublicM J Hobbs Senior Public School
Elementary: PublicCartwright Central Public School
Elementary: PublicSeneca Trail Public School Elementary School
Elementary: PublicNorman G. Powers Public School
Elementary: PublicCentre for Individual Studies
Secondary: PublicCourtice Secondary School
Secondary: PublicHoly Trinity Catholic Secondary School
Secondary: CatholicSt. Stephen Catholic Secondary School
Secondary: CatholicEastdale Collegiate and Vocational Institute
Secondary: PublicMaxwell Heights Secondary School
Secondary: Public

