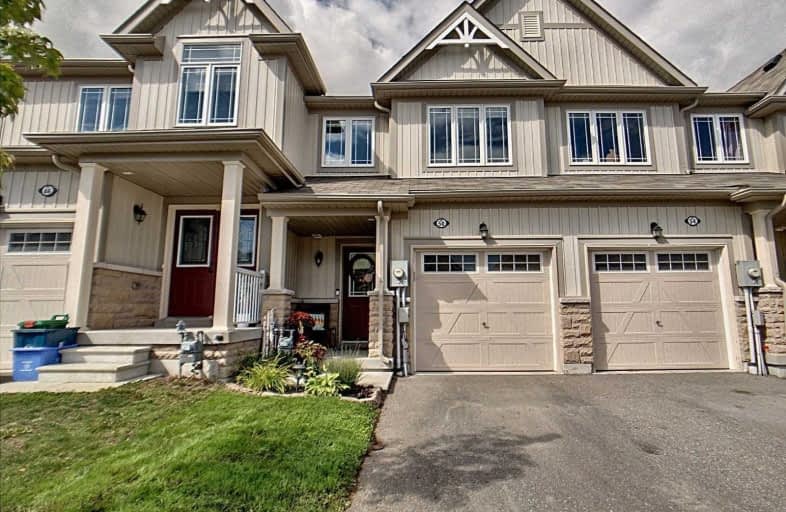Sold on Oct 14, 2020
Note: Property is not currently for sale or for rent.

-
Type: Condo Townhouse
-
Style: 2-Storey
-
Size: 1000 sqft
-
Pets: Restrict
-
Age: 0-5 years
-
Taxes: $3,055 per year
-
Maintenance Fees: 105 /mo
-
Days on Site: 23 Days
-
Added: Sep 21, 2020 (3 weeks on market)
-
Updated:
-
Last Checked: 3 months ago
-
MLS®#: E4922008
-
Listed By: Purplebricks, brokerage
Modern 3 Bedroom Open Concept With Your Own Private Backyard Oasis. Close To Schools, Durham College, Ont Tech University, Parks, Restaurants, Historic Downtown Bowmanville. Public Transit, And Only Minutes Away To The 401.
Property Details
Facts for 50 Autumn Harvest Road, Clarington
Status
Days on Market: 23
Last Status: Sold
Sold Date: Oct 14, 2020
Closed Date: Nov 27, 2020
Expiry Date: Jan 20, 2021
Sold Price: $561,000
Unavailable Date: Oct 14, 2020
Input Date: Sep 21, 2020
Property
Status: Sale
Property Type: Condo Townhouse
Style: 2-Storey
Size (sq ft): 1000
Age: 0-5
Area: Clarington
Community: Bowmanville
Availability Date: Flex
Inside
Bedrooms: 3
Bathrooms: 2
Kitchens: 1
Rooms: 3
Den/Family Room: No
Patio Terrace: None
Unit Exposure: North
Air Conditioning: Central Air
Fireplace: No
Laundry Level: Lower
Ensuite Laundry: Yes
Washrooms: 2
Building
Stories: 1
Basement: Unfinished
Heat Type: Forced Air
Heat Source: Gas
Exterior: Brick Front
Exterior: Vinyl Siding
Special Designation: Unknown
Parking
Parking Included: Yes
Garage Type: Built-In
Parking Designation: Owned
Parking Features: Surface
Covered Parking Spaces: 1
Total Parking Spaces: 2
Garage: 1
Locker
Locker: None
Fees
Tax Year: 2020
Taxes Included: No
Building Insurance Included: Yes
Cable Included: No
Central A/C Included: Yes
Common Elements Included: Yes
Heating Included: No
Hydro Included: No
Water Included: No
Taxes: $3,055
Land
Cross Street: Baseline And Green
Municipality District: Clarington
Parcel Number: 272380107
Condo
Condo Registry Office: DSCC
Condo Corp#: 238
Property Management: Icc Property Management
Rooms
Room details for 50 Autumn Harvest Road, Clarington
| Type | Dimensions | Description |
|---|---|---|
| Dining Main | 2.11 x 3.28 | |
| Kitchen Main | 2.62 x 2.87 | |
| Living Main | 2.51 x 3.35 | |
| Master 2nd | 5.08 x 8.20 | |
| Br 2nd | 2.44 x 3.71 | |
| Br 2nd | 2.49 x 2.72 | |
| Rec Lower | 5.18 x 8.23 |
| XXXXXXXX | XXX XX, XXXX |
XXXX XXX XXXX |
$XXX,XXX |
| XXX XX, XXXX |
XXXXXX XXX XXXX |
$XXX,XXX | |
| XXXXXXXX | XXX XX, XXXX |
XXXX XXX XXXX |
$XXX,XXX |
| XXX XX, XXXX |
XXXXXX XXX XXXX |
$XXX,XXX |
| XXXXXXXX XXXX | XXX XX, XXXX | $561,000 XXX XXXX |
| XXXXXXXX XXXXXX | XXX XX, XXXX | $479,900 XXX XXXX |
| XXXXXXXX XXXX | XXX XX, XXXX | $395,000 XXX XXXX |
| XXXXXXXX XXXXXX | XXX XX, XXXX | $399,000 XXX XXXX |

Central Public School
Elementary: PublicWaverley Public School
Elementary: PublicDr Ross Tilley Public School
Elementary: PublicSt. Elizabeth Catholic Elementary School
Elementary: CatholicHoly Family Catholic Elementary School
Elementary: CatholicCharles Bowman Public School
Elementary: PublicCentre for Individual Studies
Secondary: PublicCourtice Secondary School
Secondary: PublicHoly Trinity Catholic Secondary School
Secondary: CatholicClarington Central Secondary School
Secondary: PublicBowmanville High School
Secondary: PublicSt. Stephen Catholic Secondary School
Secondary: Catholic

