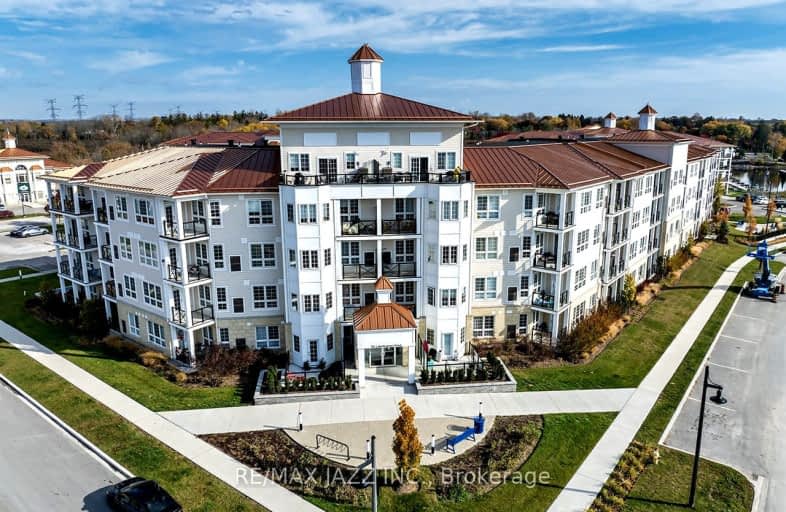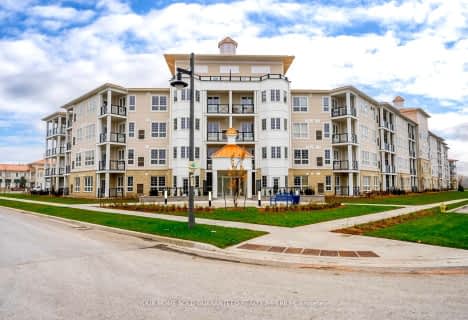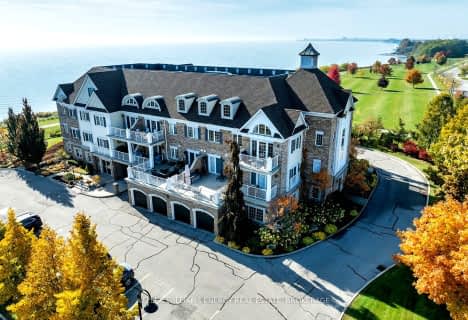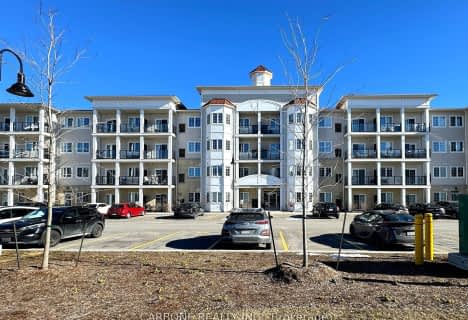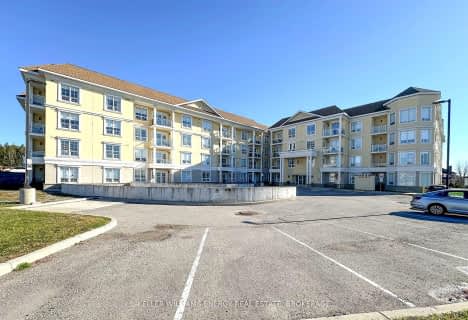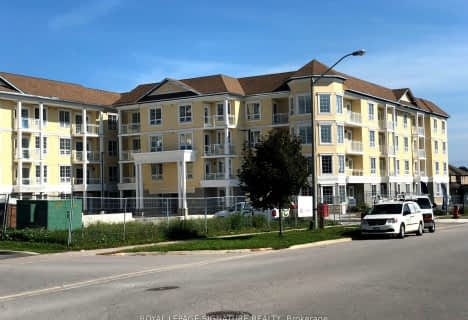Car-Dependent
- Almost all errands require a car.
Somewhat Bikeable
- Most errands require a car.
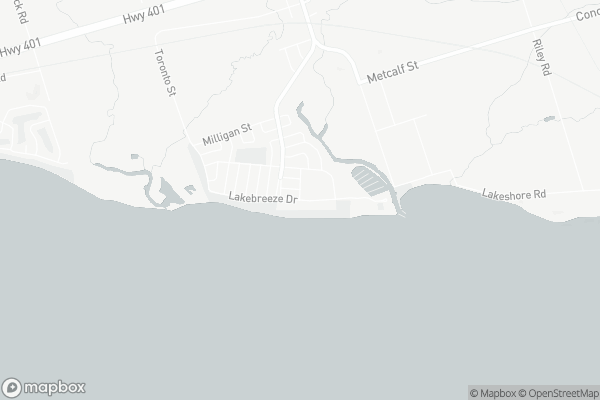
Orono Public School
Elementary: PublicThe Pines Senior Public School
Elementary: PublicJohn M James School
Elementary: PublicSt. Joseph Catholic Elementary School
Elementary: CatholicSt. Francis of Assisi Catholic Elementary School
Elementary: CatholicNewcastle Public School
Elementary: PublicCentre for Individual Studies
Secondary: PublicClarke High School
Secondary: PublicHoly Trinity Catholic Secondary School
Secondary: CatholicClarington Central Secondary School
Secondary: PublicBowmanville High School
Secondary: PublicSt. Stephen Catholic Secondary School
Secondary: Catholic-
The Old Newcastle House Taps & Grill
119 King Avenue W, Newcastle, ON L1B 1H1 2.32km -
Da Taste
361 King Avenue E, Newcastle, ON L1B 1H4 2.53km -
Castle John's
789 King Ave E, Newcastle, ON L1B 1K8 2.77km
-
Tim Horton's
361 King Avenue E, Newcastle, ON L1B 1H4 2.54km -
McDonald's
17-1000 Regional Road, Newcastle, ON L1B 1L9 4.35km -
Tim Hortons
3962 Highway 401 Westbound, Unit 2, Newcastle, ON 4.48km
-
Durham Ultimate Fitness Club
164 Baseline Road E, Bowmanville, ON L1C 3L4 6.72km -
F45 Training Oshawa Central
500 King St W, Oshawa, ON L1J 2K9 23.83km -
Womens Fitness Clubs of Canada
201-7 Rossland Rd E, Ajax, ON L1Z 0T4 35.5km
-
Shoppers Drugmart
1 King Avenue E, Newcastle, ON L1B 1H3 2.34km -
Lovell Drugs
600 Grandview Street S, Oshawa, ON L1H 8P4 18.38km -
Eastview Pharmacy
573 King Street E, Oshawa, ON L1H 1G3 20.65km
-
Just Like Baba's Perogies
101 Edward Street W, Newcastle, ON L1B 1C5 2.01km -
The Old Newcastle House Taps & Grill
119 King Avenue W, Newcastle, ON L1B 1H1 2.32km -
New Massey House
27 King Avenue E, Newcastle, ON L1B 1H3 2.35km
-
Oshawa Centre
419 King Street W, Oshawa, ON L1J 2K5 23.64km -
Whitby Mall
1615 Dundas Street E, Whitby, ON L1N 7G3 26.1km -
Northumberland Mall
1111 Elgin Street W, Cobourg, ON K9A 5H7 31.92km
-
Palmieri's No Frills
80 King Avenue E, Newcastle, ON L1B 1H6 2.37km -
Metro
243 King Street E, Bowmanville, ON L1C 3X1 7.22km -
Clark Meats
282 King Avenue E, Newcastle, ON L1B 1H5 2.52km
-
The Beer Store
200 Ritson Road N, Oshawa, ON L1H 5J8 21.97km -
LCBO
400 Gibb Street, Oshawa, ON L1J 0B2 23.34km -
Liquor Control Board of Ontario
15 Thickson Road N, Whitby, ON L1N 8W7 26.27km
-
Esso
17188 Vivian Drive, Newcastle, ON L1B 1L9 4.46km -
ONroute
3962 Highway 401 Westbound, Unit 2, Newcastle, ON L1B 1C2 2.48km -
Skylight Donuts Drive Thru
146 Liberty Street S, Bowmanville, ON L1C 2P4 7.38km
-
Cineplex Odeon
1351 Grandview Street N, Oshawa, ON L1K 0G1 20.8km -
Regent Theatre
50 King Street E, Oshawa, ON L1H 1B4 22.19km -
Landmark Cinemas
75 Consumers Drive, Whitby, ON L1N 9S2 26.54km
-
Clarington Public Library
2950 Courtice Road, Courtice, ON L1E 2H8 15.7km -
Oshawa Public Library, McLaughlin Branch
65 Bagot Street, Oshawa, ON L1H 1N2 22.44km -
Whitby Public Library
701 Rossland Road E, Whitby, ON L1N 8Y9 28.44km
-
Lakeridge Health
47 Liberty Street S, Bowmanville, ON L1C 2N4 7.67km -
Lakeridge Health
1 Hospital Court, Oshawa, ON L1G 2B9 22.91km -
Ontario Shores Centre for Mental Health Sciences
700 Gordon Street, Whitby, ON L1N 5S9 29.4km
-
Brookhouse Park
Clarington ON 2.26km -
Spiderpark
BROOKHOUSE Dr (Edward Street), Newcastle ON 2.25km -
Wimot water front trail
Clarington ON 2.92km
-
RBC Royal Bank
1 Wheelhouse Dr, Newcastle ON L1B 1B9 2.5km -
BMO Bank of Montreal
243 King St E, Bowmanville ON L1C 3X1 7.26km -
Bitcoin Depot ATM
100 Mearns, Bowmanville ON L1C 4V7 7.7km
- 1 bath
- 1 bed
- 800 sqft
307-375 Lakebreeze Drive, Clarington, Ontario • L1B 1P5 • Newcastle
