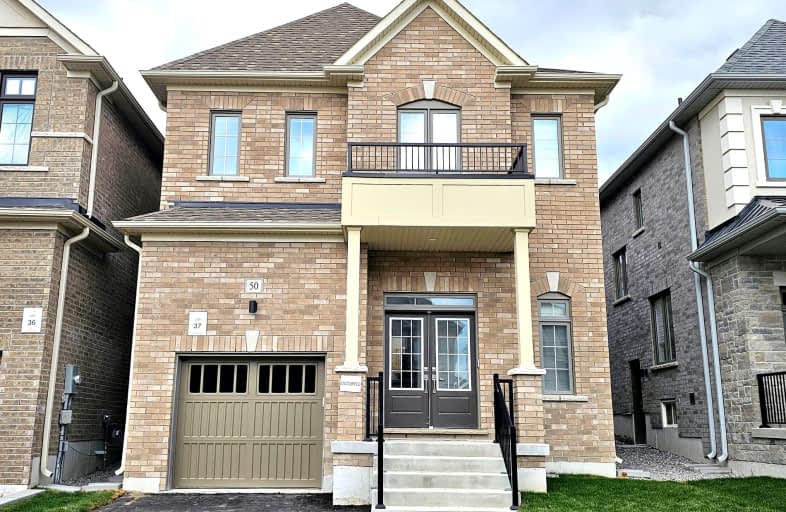Car-Dependent
- Almost all errands require a car.
Somewhat Bikeable
- Most errands require a car.

Orono Public School
Elementary: PublicThe Pines Senior Public School
Elementary: PublicJohn M James School
Elementary: PublicSt. Joseph Catholic Elementary School
Elementary: CatholicSt. Francis of Assisi Catholic Elementary School
Elementary: CatholicNewcastle Public School
Elementary: PublicCentre for Individual Studies
Secondary: PublicClarke High School
Secondary: PublicHoly Trinity Catholic Secondary School
Secondary: CatholicClarington Central Secondary School
Secondary: PublicBowmanville High School
Secondary: PublicSt. Stephen Catholic Secondary School
Secondary: Catholic-
Newcastle Memorial Park
Clarington ON 1.58km -
Walbridge Park
Clarington ON 1.87km -
Spiderpark
Brookhouse Dr (Edward Street), Newcastle ON 2.11km
-
Auto Workers Community Credit Union Ltd
221 King St E, Bowmanville ON L1C 1P7 5.78km -
RBC - Bowmanville
55 King St E, Bowmanville ON L1C 1N4 6.6km -
Scotiabank
100 Clarington Blvd (at Hwy 2), Bowmanville ON L1C 4Z3 8.27km
- 2 bath
- 4 bed
Main -3014 Durham Regional Highway 2, Clarington, Ontario • L1C 6E2 • Bowmanville





