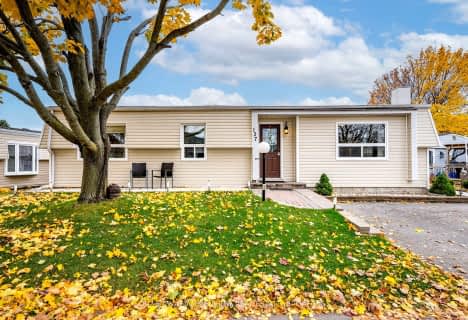
The Pines Senior Public School
Elementary: Public
5.23 km
Vincent Massey Public School
Elementary: Public
4.42 km
John M James School
Elementary: Public
4.70 km
St. Joseph Catholic Elementary School
Elementary: Catholic
3.88 km
St. Francis of Assisi Catholic Elementary School
Elementary: Catholic
2.52 km
Newcastle Public School
Elementary: Public
3.85 km
Centre for Individual Studies
Secondary: Public
5.89 km
Clarke High School
Secondary: Public
5.29 km
Holy Trinity Catholic Secondary School
Secondary: Catholic
11.74 km
Clarington Central Secondary School
Secondary: Public
6.80 km
Bowmanville High School
Secondary: Public
4.60 km
St. Stephen Catholic Secondary School
Secondary: Catholic
6.72 km








