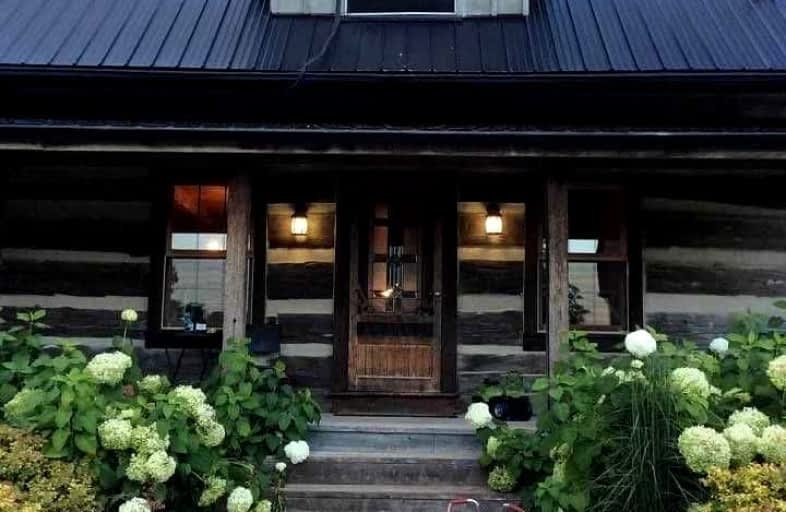Car-Dependent
- Almost all errands require a car.
0
/100
Somewhat Bikeable
- Most errands require a car.
25
/100

Kirby Centennial Public School
Elementary: Public
4.44 km
Orono Public School
Elementary: Public
3.24 km
The Pines Senior Public School
Elementary: Public
4.91 km
John M James School
Elementary: Public
10.21 km
St. Francis of Assisi Catholic Elementary School
Elementary: Catholic
8.24 km
Newcastle Public School
Elementary: Public
7.79 km
Centre for Individual Studies
Secondary: Public
11.37 km
Clarke High School
Secondary: Public
4.86 km
Holy Trinity Catholic Secondary School
Secondary: Catholic
18.20 km
Clarington Central Secondary School
Secondary: Public
13.22 km
Bowmanville High School
Secondary: Public
11.24 km
St. Stephen Catholic Secondary School
Secondary: Catholic
11.65 km
-
Spiderpark
BROOKHOUSE Dr (Edward Street), Newcastle ON 7.41km -
Barley Park
Clarington ON 8.65km -
Wimot water front trail
Clarington ON 9.61km
-
RBC Royal Bank
1 Wheelhouse Dr, Newcastle ON L1B 1B9 9.8km -
BMO Bank of Montreal
243 King St E, Bowmanville ON L1C 3X1 11.14km -
TD Bank Financial Group
188 King St E, Bowmanville ON L1C 1P1 11.56km


