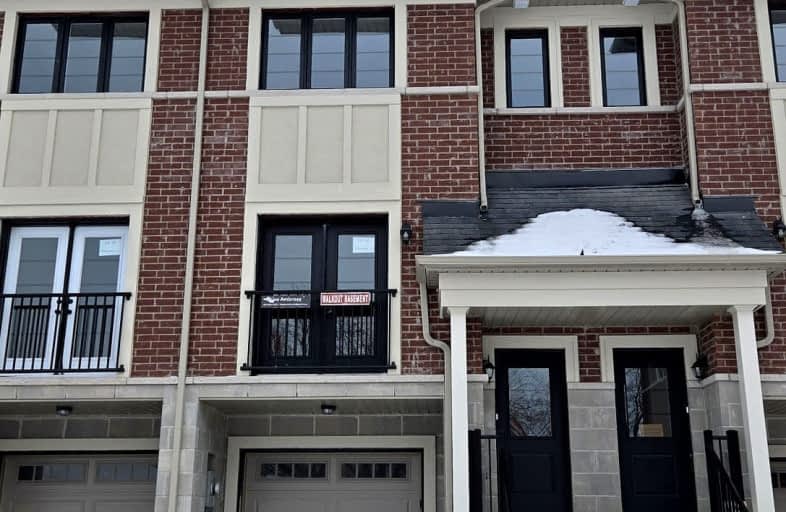Somewhat Walkable
- Some errands can be accomplished on foot.
Somewhat Bikeable
- Most errands require a car.

Orono Public School
Elementary: PublicThe Pines Senior Public School
Elementary: PublicJohn M James School
Elementary: PublicSt. Joseph Catholic Elementary School
Elementary: CatholicSt. Francis of Assisi Catholic Elementary School
Elementary: CatholicNewcastle Public School
Elementary: PublicCentre for Individual Studies
Secondary: PublicClarke High School
Secondary: PublicHoly Trinity Catholic Secondary School
Secondary: CatholicClarington Central Secondary School
Secondary: PublicBowmanville High School
Secondary: PublicSt. Stephen Catholic Secondary School
Secondary: Catholic-
Newcastle Memorial Park
Clarington ON 0.68km -
Walbridge Park
Clarington ON 1.2km -
Barley Park
Clarington ON 2.34km
-
Auto Workers Community Credit Union Ltd
221 King St E, Bowmanville ON L1C 1P7 6.89km -
CIBC
146 Liberty St N, Bowmanville ON L1C 2M3 7.11km -
TD Bank Financial Group
188 King St E, Bowmanville ON L1C 1P1 7.12km


