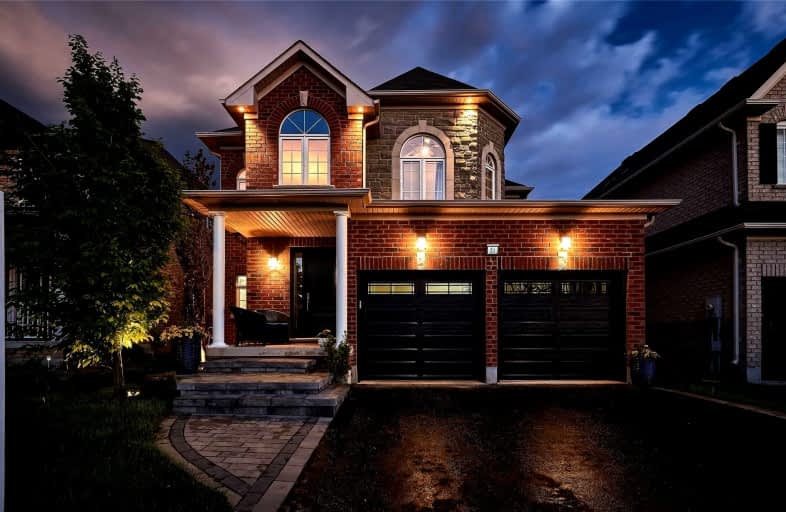Sold on Jun 22, 2022
Note: Property is not currently for sale or for rent.

-
Type: Detached
-
Style: 2-Storey
-
Size: 2000 sqft
-
Lot Size: 40.03 x 114.99 Feet
-
Age: No Data
-
Taxes: $5,500 per year
-
Days on Site: 14 Days
-
Added: Jun 08, 2022 (2 weeks on market)
-
Updated:
-
Last Checked: 3 months ago
-
MLS®#: E5651474
-
Listed By: Coldwell banker 2m realty, brokerage
This Summer Is Going To Be A Scorcher! What Better Way To Beat The Heat Than Having This Beautiful, Heated, Inground, Fiberglass, Salt Water Pool With Natural Stone Water Feature To Swim In? This Professionally Landscaped Backyard Oasis Could Be Yours! This Lovingly Maintained, Freshly Painted, 4 Bedroom Home Has Everything Your Family Needs. Main Floor Features An Open Concept Layout Perfect For Entertaining, With Bullnose Corners And Hardwood Throughout. Cozy Up By The Gas Fireplace. Kitchen Features Gorgeous Maple Cabinets, Quartz Countertops, S/S Appliances, And Breakfast Bar For Additional Seating. Make Your Way Up The Solid Oak Staircase To The 2nd Floor Where The Primary Boasts A Walk-In Closet, 4 Pc Ensuite With Soaker Tub And Separate Shower, And A Beautiful Cathedral Ceiling. 3 Great Sized Additional Bedrooms W/Hardwood Floors. Fully Finished Basement With A 3 Pc Bath Complete This Amazing Home. Main Floor Laundry With Door To Garage. Exterior Pot Lights And Path Lights.
Extras
Pool Heater (2021), Solar Blanket (2022), Garage Doors(2020), Front Entrance Door (2021). All Bedroom Hardwood Flooring (2018), Freshly Painted (2022). Close To Schools (Dr. Ross Tilley, Holy Family, Ccss) Transportation, Shopping.
Property Details
Facts for 51 Mcbride Avenue, Clarington
Status
Days on Market: 14
Last Status: Sold
Sold Date: Jun 22, 2022
Closed Date: Sep 01, 2022
Expiry Date: Oct 07, 2022
Sold Price: $1,100,000
Unavailable Date: Jun 22, 2022
Input Date: Jun 08, 2022
Property
Status: Sale
Property Type: Detached
Style: 2-Storey
Size (sq ft): 2000
Area: Clarington
Community: Bowmanville
Availability Date: 60 Days Tba
Inside
Bedrooms: 4
Bathrooms: 4
Kitchens: 1
Rooms: 9
Den/Family Room: Yes
Air Conditioning: Central Air
Fireplace: Yes
Laundry Level: Main
Central Vacuum: Y
Washrooms: 4
Building
Basement: Finished
Heat Type: Forced Air
Heat Source: Gas
Exterior: Brick
Exterior: Stone
Water Supply: Municipal
Special Designation: Unknown
Other Structures: Garden Shed
Parking
Driveway: Pvt Double
Garage Spaces: 2
Garage Type: Attached
Covered Parking Spaces: 2
Total Parking Spaces: 4
Fees
Tax Year: 2021
Tax Legal Description: Lot 136, Plan 40M2378, S/T Easement For Entry As
Taxes: $5,500
Highlights
Feature: Fenced Yard
Feature: Hospital
Feature: Library
Feature: Public Transit
Feature: School
Feature: School Bus Route
Land
Cross Street: Green/Aspen Springs
Municipality District: Clarington
Fronting On: South
Pool: Inground
Sewer: Sewers
Lot Depth: 114.99 Feet
Lot Frontage: 40.03 Feet
Additional Media
- Virtual Tour: https://unbranded.iguidephotos.com/51_mcbride_ave_bowmanville_on/
Rooms
Room details for 51 Mcbride Avenue, Clarington
| Type | Dimensions | Description |
|---|---|---|
| Kitchen Main | 2.74 x 3.70 | Quartz Counter, Stainless Steel Appl |
| Breakfast Main | 3.05 x 3.35 | Breakfast Bar, W/O To Yard |
| Living Main | 5.33 x 4.98 | Hardwood Floor, Combined W/Dining |
| Dining Main | 5.33 x 4.98 | Hardwood Floor, Combined W/Living |
| Great Rm Main | 3.66 x 4.98 | Hardwood Floor, Gas Fireplace |
| Prim Bdrm 2nd | 4.27 x 4.98 | W/I Closet, 4 Pc Ensuite, Hardwood Floor |
| 2nd Br 2nd | 3.20 x 2.79 | Hardwood Floor |
| 3rd Br 2nd | 3.70 x 3.78 | Double Closet, Hardwood Floor |
| 4th Br 2nd | 3.20 x 3.30 | W/I Closet, Hardwood Floor |
| XXXXXXXX | XXX XX, XXXX |
XXXX XXX XXXX |
$X,XXX,XXX |
| XXX XX, XXXX |
XXXXXX XXX XXXX |
$X,XXX,XXX |
| XXXXXXXX XXXX | XXX XX, XXXX | $1,100,000 XXX XXXX |
| XXXXXXXX XXXXXX | XXX XX, XXXX | $1,175,000 XXX XXXX |

École élémentaire publique L'Héritage
Elementary: PublicChar-Lan Intermediate School
Elementary: PublicSt Peter's School
Elementary: CatholicHoly Trinity Catholic Elementary School
Elementary: CatholicÉcole élémentaire catholique de l'Ange-Gardien
Elementary: CatholicWilliamstown Public School
Elementary: PublicÉcole secondaire publique L'Héritage
Secondary: PublicCharlottenburgh and Lancaster District High School
Secondary: PublicSt Lawrence Secondary School
Secondary: PublicÉcole secondaire catholique La Citadelle
Secondary: CatholicHoly Trinity Catholic Secondary School
Secondary: CatholicCornwall Collegiate and Vocational School
Secondary: Public

