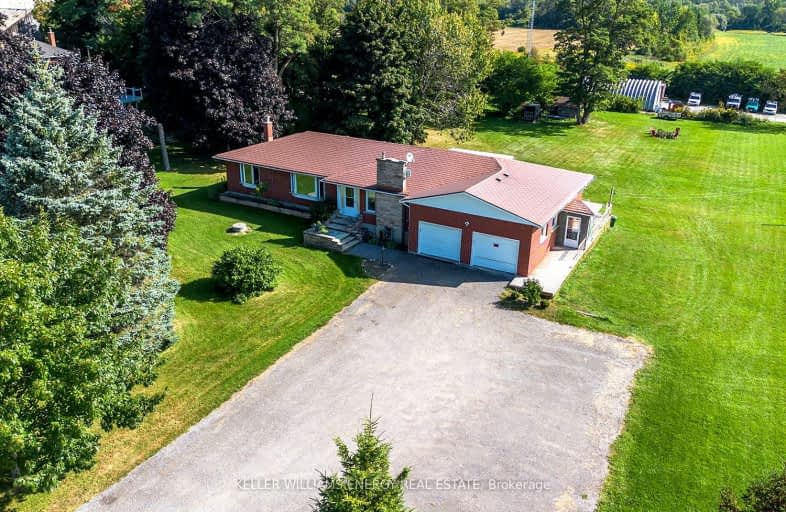Car-Dependent
- Almost all errands require a car.
0
/100
Somewhat Bikeable
- Most errands require a car.
26
/100

Hampton Junior Public School
Elementary: Public
2.78 km
M J Hobbs Senior Public School
Elementary: Public
3.03 km
John M James School
Elementary: Public
6.45 km
St. Elizabeth Catholic Elementary School
Elementary: Catholic
5.44 km
Harold Longworth Public School
Elementary: Public
5.33 km
Charles Bowman Public School
Elementary: Public
5.13 km
Centre for Individual Studies
Secondary: Public
5.99 km
Courtice Secondary School
Secondary: Public
8.96 km
Holy Trinity Catholic Secondary School
Secondary: Catholic
9.72 km
Clarington Central Secondary School
Secondary: Public
7.02 km
Bowmanville High School
Secondary: Public
7.21 km
St. Stephen Catholic Secondary School
Secondary: Catholic
5.36 km
-
John M James Park
Guildwood Dr, Bowmanville ON 6.62km -
Rotory Park
Queen and Temperence, Bowmanville ON 7.41km -
Orono Park: Address, Phone Number
Clarington ON 7.45km
-
TD Canada Trust ATM
570 Longworth Ave, Bowmanville ON L1C 0H4 5.32km -
TD Bank Financial Group
2379 Hwy 2, Bowmanville ON L1C 5A3 7.4km -
BMO Bank of Montreal
2 King St W (at Temperance St.), Bowmanville ON L1C 1R3 7.27km


