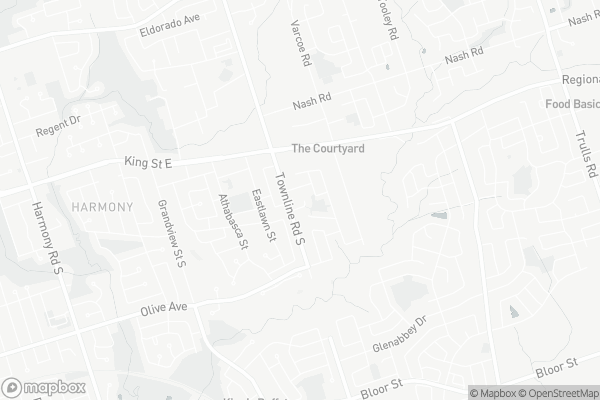Sold on Jun 26, 2013
Note: Property is not currently for sale or for rent.

-
Type: Detached
-
Lot Size: 22.7 x 155
-
Age: No Data
-
Taxes: $3,459 per year
-
Days on Site: 30 Days
-
Added: Oct 08, 2023 (4 weeks on market)
-
Updated:
-
Last Checked: 3 months ago
-
MLS®#: E7108104
-
Listed By: Century 21 pinnacle realty ltd., brokerage - 127
This home has it all. Quiet court location on an extra large lot is close to parks, recreation areas and shopping, yet only minutes to the 401 and the 407 proposed route. This stylish open concept backsplit is designed for modern everyday living plus entertaining family and friends. Beautiful hdwd flooring throughout the kitchen, great room, den, upper hallways and family room(main floor hdwd replaced 13). 2 sets of garden doors lead to a side yard deck from the main fl great room and a 2nd floor balcony deck from the king sized master(11X23 ft). Add central air & central vac plus manicured gardens and lawn to make this a wonderful family or retirement home. Built in 2000, roof shingles replaced and kitchen cabinets upgraded in 2012. Don't miss this opportunity to live in quiet comfort only minutes away from city conveniences. ALSO SEE DURHAM BRD LISTING NUMBER - E2652455
Property Details
Facts for 52 Barron Court, Clarington
Status
Days on Market: 30
Last Status: Sold
Sold Date: Jun 26, 2013
Closed Date: Aug 29, 2013
Expiry Date: Jul 30, 2013
Sold Price: $325,000
Unavailable Date: Jun 26, 2013
Input Date: May 27, 2013
Property
Status: Sale
Property Type: Detached
Area: Clarington
Community: Courtice
Assessment Amount: $289,000
Inside
Bedrooms: 2
Bedrooms Plus: 1
Bathrooms: 2
Kitchens: 1
Rooms: 5
Air Conditioning: Central Air
Washrooms: 2
Building
Basement: Full
Basement 2: Part Fin
Exterior: Brick
Exterior: Vinyl Siding
UFFI: No
Parking
Driveway: Pvt Double
Total Parking Spaces: 1
Fees
Tax Year: 2012
Tax Legal Description: PT LT 13 PL 40M1982 DES PT 1 PL40R19534 CLARINGTON
Taxes: $3,459
Highlights
Feature: Fenced Yard
Land
Cross Street: Follow Townline Rd S
Municipality District: Clarington
Fronting On: West
Parcel Number: 265870363
Sewer: Sewers
Lot Depth: 155
Lot Frontage: 22.7
Lot Irregularities: 22.7 X 155'
Access To Property: Yr Rnd Municpal Rd
Rooms
Room details for 52 Barron Court, Clarington
| Type | Dimensions | Description |
|---|---|---|
| Kitchen Main | 6.73 x 5.28 | |
| Prim Bdrm 2nd | 7.13 x 3.35 | |
| Br 2nd | 2.74 x 2.43 | |
| Br Lower | 4.16 x 3.25 | |
| Bathroom 2nd | - | |
| Bathroom Lower | - | |
| Family Lower | 4.87 x 3.37 | |
| Rec Lower | 4.36 x 3.40 | |
| Den Main | 3.25 x 2.43 | |
| Utility Lower | 7.31 x 2.99 |
| XXXXXXXX | XXX XX, XXXX |
XXXX XXX XXXX |
$XXX,XXX |
| XXX XX, XXXX |
XXXXXX XXX XXXX |
$XXX,XXX |
| XXXXXXXX XXXX | XXX XX, XXXX | $407,000 XXX XXXX |
| XXXXXXXX XXXXXX | XXX XX, XXXX | $409,000 XXX XXXX |

Campbell Children's School
Elementary: HospitalS T Worden Public School
Elementary: PublicSt John XXIII Catholic School
Elementary: CatholicSt. Mother Teresa Catholic Elementary School
Elementary: CatholicForest View Public School
Elementary: PublicDr G J MacGillivray Public School
Elementary: PublicDCE - Under 21 Collegiate Institute and Vocational School
Secondary: PublicG L Roberts Collegiate and Vocational Institute
Secondary: PublicMonsignor John Pereyma Catholic Secondary School
Secondary: CatholicCourtice Secondary School
Secondary: PublicHoly Trinity Catholic Secondary School
Secondary: CatholicEastdale Collegiate and Vocational Institute
Secondary: Public