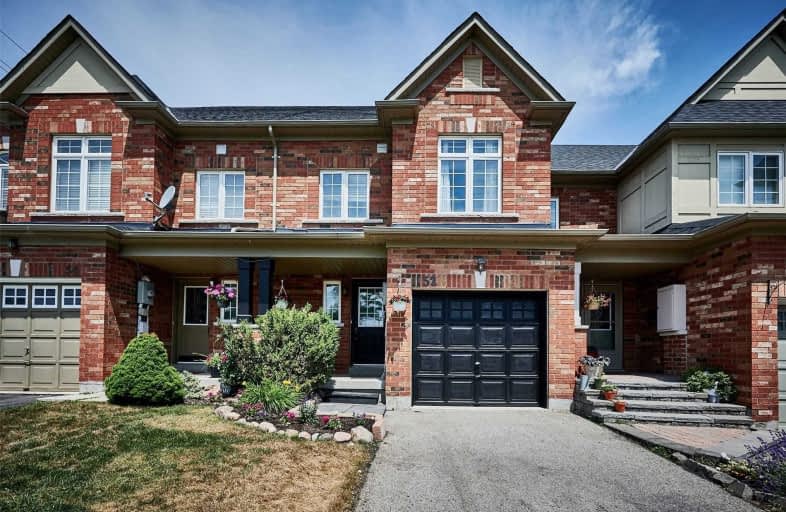Sold on Jul 13, 2020
Note: Property is not currently for sale or for rent.

-
Type: Att/Row/Twnhouse
-
Style: 2-Storey
-
Lot Size: 19.69 x 116.98 Feet
-
Age: No Data
-
Taxes: $3,327 per year
-
Days on Site: 7 Days
-
Added: Jul 06, 2020 (1 week on market)
-
Updated:
-
Last Checked: 3 months ago
-
MLS®#: E4818535
-
Listed By: Coldwell banker 2m realty, brokerage
**Perfect Starter Home Of For Those Looking To Downsize**. 3 Bedroom Townhome In Desirable Aspen Springs Community. Brand New Laminate Flooring Throughout This Open Concept Family Friendly Home. Main Floor Boasts 2 Pc Powder Room, Door To Garage And Large Great Room. Kitchen Features Centre Island, Breakfast Area, And Walk Out To Deck And Fully Fenced Yard. 2nd Floor Features Master Bedroom With W/I Closet And 4 Pc Ensuite, And Two Other Great Sized Bedroom.
Extras
Freshly Painted. Shingles Replaced June 2020, New Hot Water Tank (Rental). Close To Schools (Dr. Ross Tilley, Holy Family), Transportation And Shopping.
Property Details
Facts for 52 Dodds Square, Clarington
Status
Days on Market: 7
Last Status: Sold
Sold Date: Jul 13, 2020
Closed Date: Aug 13, 2020
Expiry Date: Oct 06, 2020
Sold Price: $540,000
Unavailable Date: Jul 13, 2020
Input Date: Jul 06, 2020
Prior LSC: Listing with no contract changes
Property
Status: Sale
Property Type: Att/Row/Twnhouse
Style: 2-Storey
Area: Clarington
Community: Bowmanville
Availability Date: Immediate
Inside
Bedrooms: 3
Bathrooms: 3
Kitchens: 1
Rooms: 6
Den/Family Room: No
Air Conditioning: Central Air
Fireplace: No
Washrooms: 3
Building
Basement: Full
Heat Type: Forced Air
Heat Source: Gas
Exterior: Brick
Exterior: Vinyl Siding
Water Supply: Municipal
Special Designation: Heritage
Parking
Driveway: Private
Garage Spaces: 1
Garage Type: Built-In
Covered Parking Spaces: 1
Total Parking Spaces: 2
Fees
Tax Year: 2020
Tax Legal Description: Pt Blk 44 Pl 40M2214, Pt 3 Pl 40R23586; S/T Right
Taxes: $3,327
Highlights
Feature: School
Feature: School Bus Route
Land
Cross Street: Green/ Baseline
Municipality District: Clarington
Fronting On: North
Pool: None
Sewer: Sewers
Lot Depth: 116.98 Feet
Lot Frontage: 19.69 Feet
Additional Media
- Virtual Tour: https://my.matterport.com/show/?m=iRAmUnst94k&brand=0
Rooms
Room details for 52 Dodds Square, Clarington
| Type | Dimensions | Description |
|---|---|---|
| Kitchen Main | 2.65 x 2.96 | Laminate, Ceramic Back Splash, Centre Island |
| Breakfast Main | 2.44 x 3.38 | Laminate, W/O To Yard |
| Great Rm Main | 2.68 x 5.66 | Laminate, Large Window |
| Master 2nd | 4.92 x 2.83 | 4 Pc Ensuite, W/I Closet, Large Window |
| 2nd Br 2nd | 4.35 x 2.77 | Large Window, Double Closet |
| 3rd Br 2nd | 2.64 x 2.80 | Large Window, W/I Closet |

| XXXXXXXX | XXX XX, XXXX |
XXXX XXX XXXX |
$XXX,XXX |
| XXX XX, XXXX |
XXXXXX XXX XXXX |
$XXX,XXX |
| XXXXXXXX XXXX | XXX XX, XXXX | $540,000 XXX XXXX |
| XXXXXXXX XXXXXX | XXX XX, XXXX | $499,900 XXX XXXX |

Central Public School
Elementary: PublicVincent Massey Public School
Elementary: PublicWaverley Public School
Elementary: PublicDr Ross Tilley Public School
Elementary: PublicSt. Joseph Catholic Elementary School
Elementary: CatholicHoly Family Catholic Elementary School
Elementary: CatholicCentre for Individual Studies
Secondary: PublicCourtice Secondary School
Secondary: PublicHoly Trinity Catholic Secondary School
Secondary: CatholicClarington Central Secondary School
Secondary: PublicBowmanville High School
Secondary: PublicSt. Stephen Catholic Secondary School
Secondary: Catholic
