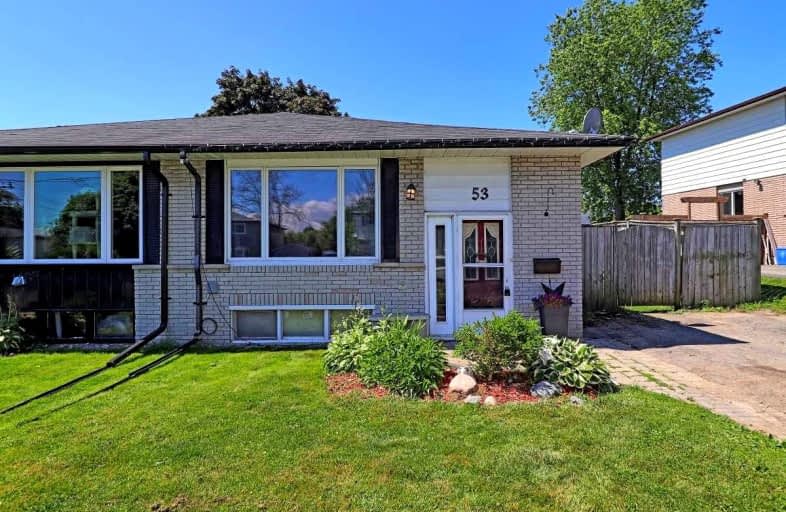Sold on Jul 11, 2022
Note: Property is not currently for sale or for rent.

-
Type: Semi-Detached
-
Style: Backsplit 5
-
Lot Size: 40.47 x 105 Feet
-
Age: No Data
-
Taxes: $3,113 per year
-
Days on Site: 13 Days
-
Added: Jun 28, 2022 (1 week on market)
-
Updated:
-
Last Checked: 3 months ago
-
MLS®#: E5677857
-
Listed By: Keller williams energy real estate, brokerage
Handy Man Special! Larger Than It Appears, 5 Level Back-Split, Semi-Detached Home In A Desired Neighbourhood Of Bowmanville. Perfect For The First Time Buyer, Needing Room To Grow Or Those Downsizing.
Extras
This Family Neighbourhood Is Steps Away From Parks, Schools, Nature Trails, Shopping & Transit. Just A Few Mins From Charming Downtown And Convenient Access To Hwy 401. A Great Opportunity For The First Time Buyer Or The Growing Family.
Property Details
Facts for 53 Lawrence Crescent, Clarington
Status
Days on Market: 13
Last Status: Sold
Sold Date: Jul 11, 2022
Closed Date: Aug 12, 2022
Expiry Date: Sep 06, 2022
Sold Price: $600,000
Unavailable Date: Jul 11, 2022
Input Date: Jun 28, 2022
Property
Status: Sale
Property Type: Semi-Detached
Style: Backsplit 5
Area: Clarington
Community: Bowmanville
Availability Date: Tbd
Inside
Bedrooms: 3
Bedrooms Plus: 1
Bathrooms: 2
Kitchens: 1
Rooms: 6
Den/Family Room: Yes
Air Conditioning: None
Fireplace: No
Washrooms: 2
Building
Basement: Finished
Heat Type: Baseboard
Heat Source: Electric
Exterior: Alum Siding
Exterior: Brick
Water Supply: Municipal
Special Designation: Unknown
Parking
Driveway: Private
Garage Type: None
Covered Parking Spaces: 4
Total Parking Spaces: 4
Fees
Tax Year: 2022
Tax Legal Description: Part Lot 33, Plan 702
Taxes: $3,113
Highlights
Feature: Fenced Yard
Feature: Public Transit
Feature: School
Land
Cross Street: Bowmanville Ave & Wa
Municipality District: Clarington
Fronting On: East
Parcel Number: 266400053
Pool: None
Sewer: Sewers
Lot Depth: 105 Feet
Lot Frontage: 40.47 Feet
Rooms
Room details for 53 Lawrence Crescent, Clarington
| Type | Dimensions | Description |
|---|---|---|
| Kitchen Main | 2.64 x 5.40 | Eat-In Kitchen, Laminate |
| Living Main | 4.02 x 5.63 | Laminate |
| Prim Bdrm Upper | 4.70 x 3.14 | |
| 2nd Br Upper | 3.36 x 2.74 | |
| 3rd Br In Betwn | 2.59 x 3.44 | |
| Family In Betwn | 3.31 x 4.60 | W/O To Deck, Hardwood Floor |
| 4th Br Bsmt | 4.51 x 3.35 | |
| Rec Bsmt | 3.76 x 6.25 | |
| Workshop Bsmt | 2.68 x 3.05 |
| XXXXXXXX | XXX XX, XXXX |
XXXX XXX XXXX |
$XXX,XXX |
| XXX XX, XXXX |
XXXXXX XXX XXXX |
$XXX,XXX |
| XXXXXXXX XXXX | XXX XX, XXXX | $600,000 XXX XXXX |
| XXXXXXXX XXXXXX | XXX XX, XXXX | $625,000 XXX XXXX |

École élémentaire publique L'Héritage
Elementary: PublicChar-Lan Intermediate School
Elementary: PublicSt Peter's School
Elementary: CatholicHoly Trinity Catholic Elementary School
Elementary: CatholicÉcole élémentaire catholique de l'Ange-Gardien
Elementary: CatholicWilliamstown Public School
Elementary: PublicÉcole secondaire publique L'Héritage
Secondary: PublicCharlottenburgh and Lancaster District High School
Secondary: PublicSt Lawrence Secondary School
Secondary: PublicÉcole secondaire catholique La Citadelle
Secondary: CatholicHoly Trinity Catholic Secondary School
Secondary: CatholicCornwall Collegiate and Vocational School
Secondary: Public

