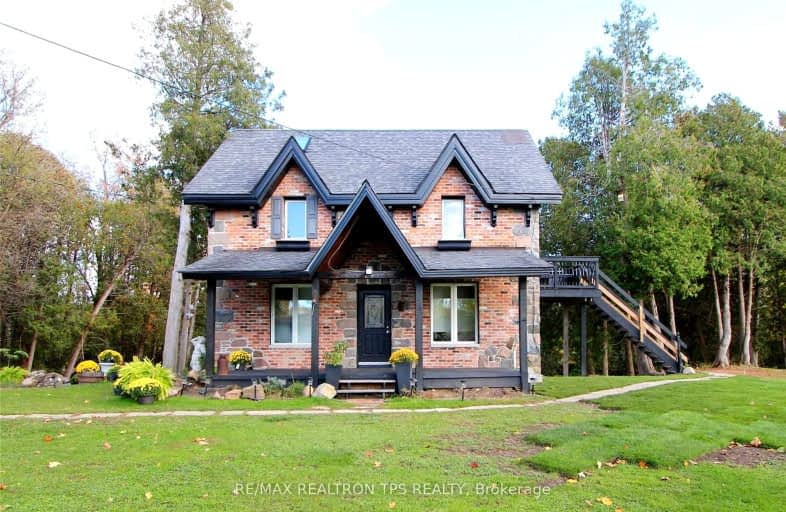Car-Dependent
- Almost all errands require a car.
22
/100
Somewhat Bikeable
- Most errands require a car.
35
/100

S T Worden Public School
Elementary: Public
0.90 km
St John XXIII Catholic School
Elementary: Catholic
1.82 km
Dr Emily Stowe School
Elementary: Public
2.13 km
St. Mother Teresa Catholic Elementary School
Elementary: Catholic
2.53 km
Vincent Massey Public School
Elementary: Public
1.98 km
Forest View Public School
Elementary: Public
1.50 km
Monsignor John Pereyma Catholic Secondary School
Secondary: Catholic
4.79 km
Courtice Secondary School
Secondary: Public
2.46 km
Holy Trinity Catholic Secondary School
Secondary: Catholic
3.63 km
Eastdale Collegiate and Vocational Institute
Secondary: Public
1.90 km
O'Neill Collegiate and Vocational Institute
Secondary: Public
4.46 km
Maxwell Heights Secondary School
Secondary: Public
4.47 km
-
Harmony Valley Dog Park
Rathburn St (Grandview St N), Oshawa ON L1K 2K1 1.75km -
Cecil B. Found Parkette
Courtice ON 1.9km -
Willowdale park
2.13km
-
Localcoin Bitcoin ATM - New Rave Convenience
1300 King St E, Oshawa ON L1H 8J4 1.13km -
Meridian Credit Union ATM
1416 King E, Courtice ON L1E 2J5 1.18km -
President's Choice Financial ATM
1428 Hwy 2, Courtice ON L1E 2J5 1.19km












