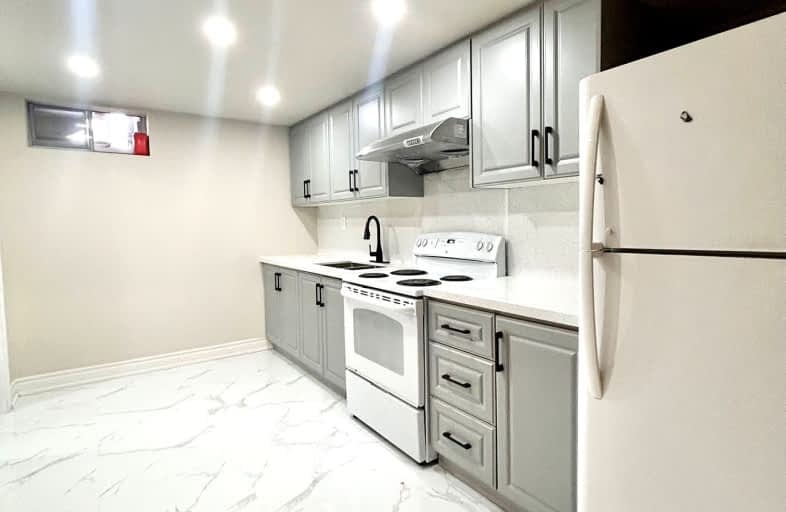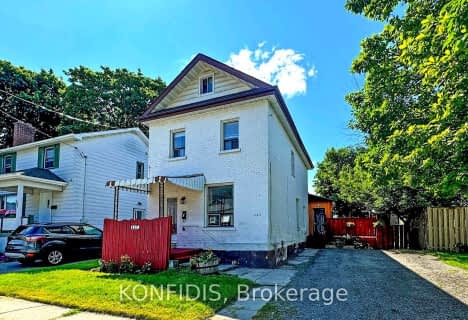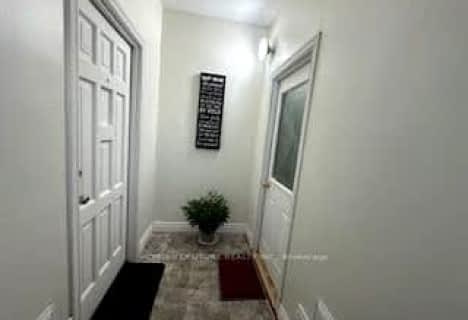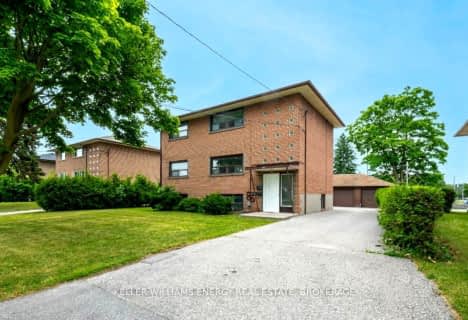Car-Dependent
- Most errands require a car.
Some Transit
- Most errands require a car.
Bikeable
- Some errands can be accomplished on bike.

Sir Albert Love Catholic School
Elementary: CatholicHarmony Heights Public School
Elementary: PublicVincent Massey Public School
Elementary: PublicCoronation Public School
Elementary: PublicWalter E Harris Public School
Elementary: PublicClara Hughes Public School Elementary Public School
Elementary: PublicDCE - Under 21 Collegiate Institute and Vocational School
Secondary: PublicDurham Alternative Secondary School
Secondary: PublicMonsignor John Pereyma Catholic Secondary School
Secondary: CatholicEastdale Collegiate and Vocational Institute
Secondary: PublicO'Neill Collegiate and Vocational Institute
Secondary: PublicMaxwell Heights Secondary School
Secondary: Public-
Galahad Park
Oshawa ON 1.06km -
Harmony Valley Dog Park
Rathburn St (Grandview St N), Oshawa ON L1K 2K1 2.04km -
Mitchell Park
Mitchell St, Oshawa ON 2.18km
-
TD Bank Financial Group
1310 King St E (Townline), Oshawa ON L1H 1H9 1.89km -
TD Canada Trust ATM
1310 King St E, Oshawa ON L1H 1H9 1.9km -
Meridian Credit Union ATM
1416 King E, Courtice ON L1E 2J5 2.21km














