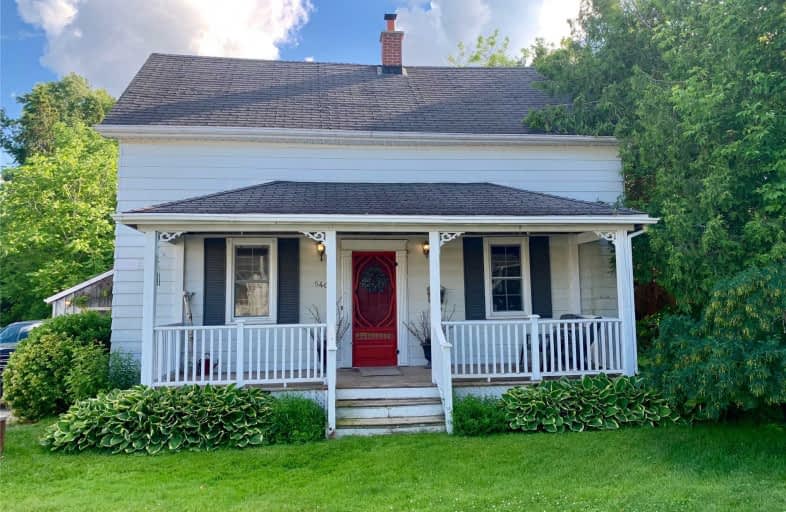Leased on Jul 05, 2019
Note: Property is not currently for sale or for rent.

-
Type: Detached
-
Style: 2-Storey
-
Lease Term: 1 Year
-
Possession: No Data
-
All Inclusive: N
-
Lot Size: 66 x 132 Feet
-
Age: No Data
-
Days on Site: 7 Days
-
Added: Sep 07, 2019 (1 week on market)
-
Updated:
-
Last Checked: 1 month ago
-
MLS®#: E4503248
-
Listed By: Re/max rouge river realty ltd., brokerage
Located In Sought After Village Of Hampton! This Charming Sun-Filled 3 Bedroom, 2 Bathroom 2 Storey Is The Perfect Family Home! Nice Covered Front Porch, Open Concept Main Floor, Hardwood Floors Throughout Main Floor. Walkout To Large Composite Deck, Very Private Yard With Garden Shed. The Second Floor Has 3 Spacious Bedrooms With Closets And A 4 Piece Bathroom! Tenant Responsible For Heat, Hydro, Cable/Internet. Pets Allowed - Must Disclose What Breed/Type
Extras
Existing Furniture Can Be Left If Requested/Agreed Upon Between Landlord And Tenant. Garage Not Included
Property Details
Facts for 5400 Old Scugog Road, Clarington
Status
Days on Market: 7
Last Status: Leased
Sold Date: Jul 05, 2019
Closed Date: Aug 01, 2019
Expiry Date: Nov 30, 2019
Sold Price: $1,950
Unavailable Date: Jul 05, 2019
Input Date: Jul 02, 2019
Prior LSC: Listing with no contract changes
Property
Status: Lease
Property Type: Detached
Style: 2-Storey
Area: Clarington
Community: Rural Clarington
Inside
Bedrooms: 3
Bathrooms: 2
Kitchens: 1
Rooms: 9
Den/Family Room: No
Air Conditioning: Central Air
Fireplace: No
Laundry: Ensuite
Laundry Level: Main
Washrooms: 2
Utilities
Utilities Included: N
Building
Basement: Full
Heat Type: Forced Air
Heat Source: Gas
Exterior: Alum Siding
Exterior: Board/Batten
Private Entrance: Y
Water Supply: Well
Special Designation: Unknown
Other Structures: Garden Shed
Parking
Driveway: Private
Parking Included: Yes
Garage Type: Detached
Covered Parking Spaces: 2
Total Parking Spaces: 2
Fees
Cable Included: No
Central A/C Included: No
Common Elements Included: No
Heating Included: No
Hydro Included: No
Water Included: Yes
Land
Cross Street: Old Scugog/Taunton
Municipality District: Clarington
Fronting On: West
Pool: None
Sewer: Septic
Lot Depth: 132 Feet
Lot Frontage: 66 Feet
Payment Frequency: Monthly
Rooms
Room details for 5400 Old Scugog Road, Clarington
| Type | Dimensions | Description |
|---|---|---|
| Kitchen Main | 3.73 x 2.51 | Hardwood Floor |
| Breakfast Main | 3.25 x 3.17 | Hardwood Floor |
| Laundry Main | 3.17 x 2.64 | Vinyl Floor |
| Dining Main | 2.92 x 3.63 | Hardwood Floor |
| Living Main | 2.89 x 4.67 | Hardwood Floor |
| Den Main | 2.95 x 2.82 | Hardwood Floor |
| Master 2nd | 2.97 x 4.16 | Laminate, Closet |
| 2nd Br 2nd | 3.20 x 3.45 | Laminate, Closet |
| 3rd Br 2nd | 2.64 x 3.45 | Laminate, Closet |
| XXXXXXXX | XXX XX, XXXX |
XXXXXX XXX XXXX |
$X,XXX |
| XXX XX, XXXX |
XXXXXX XXX XXXX |
$X,XXX | |
| XXXXXXXX | XXX XX, XXXX |
XXXX XXX XXXX |
$XXX,XXX |
| XXX XX, XXXX |
XXXXXX XXX XXXX |
$XXX,XXX | |
| XXXXXXXX | XXX XX, XXXX |
XXXXXXX XXX XXXX |
|
| XXX XX, XXXX |
XXXXXX XXX XXXX |
$XXX,XXX | |
| XXXXXXXX | XXX XX, XXXX |
XXXXXXX XXX XXXX |
|
| XXX XX, XXXX |
XXXXXX XXX XXXX |
$XXX,XXX |
| XXXXXXXX XXXXXX | XXX XX, XXXX | $1,950 XXX XXXX |
| XXXXXXXX XXXXXX | XXX XX, XXXX | $1,950 XXX XXXX |
| XXXXXXXX XXXX | XXX XX, XXXX | $337,000 XXX XXXX |
| XXXXXXXX XXXXXX | XXX XX, XXXX | $349,900 XXX XXXX |
| XXXXXXXX XXXXXXX | XXX XX, XXXX | XXX XXXX |
| XXXXXXXX XXXXXX | XXX XX, XXXX | $349,900 XXX XXXX |
| XXXXXXXX XXXXXXX | XXX XX, XXXX | XXX XXXX |
| XXXXXXXX XXXXXX | XXX XX, XXXX | $360,000 XXX XXXX |

Hampton Junior Public School
Elementary: PublicCourtice Intermediate School
Elementary: PublicMonsignor Leo Cleary Catholic Elementary School
Elementary: CatholicEnniskillen Public School
Elementary: PublicM J Hobbs Senior Public School
Elementary: PublicCharles Bowman Public School
Elementary: PublicCentre for Individual Studies
Secondary: PublicCourtice Secondary School
Secondary: PublicHoly Trinity Catholic Secondary School
Secondary: CatholicClarington Central Secondary School
Secondary: PublicBowmanville High School
Secondary: PublicSt. Stephen Catholic Secondary School
Secondary: Catholic

