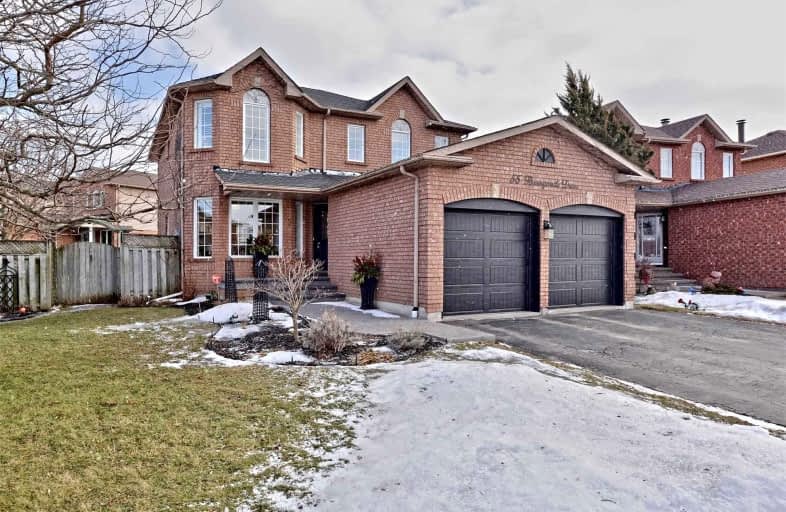Sold on Mar 01, 2022
Note: Property is not currently for sale or for rent.

-
Type: Detached
-
Style: 2-Storey
-
Lot Size: 46.36 x 0 Feet
-
Age: 16-30 years
-
Taxes: $4,501 per year
-
Days on Site: 5 Days
-
Added: Feb 24, 2022 (5 days on market)
-
Updated:
-
Last Checked: 3 months ago
-
MLS®#: E5512904
-
Listed By: Royal lepage signature realty, brokerage
No Need To Head To Muskoka! Stunning 4 Bdrm Home On A Corner Lot Features A Backyard Oasis & Is An Entertainer's Dream! Inground Pool Surrounded By Patterned Concrete With Diving Rock. Beautiful Perennial Gardens. Upgraded Kitchen, Granite Counter Top, Mosaic Glass Backsplash, California Shutters. Gas Fireplace In Family Rm. Updated Flooring Throughout Entire Main & Upper Levels. Patterned Concrete Front Walkway. Centrally Located Near 401, Schools, Shopping
Extras
Fridge, Stove, Built-In Dishwasher, Microwave, Washer, Dryer, All Window Coverings Including California Shutters, Electric Light Fixtures, 2 Garage Door Openers & 2 Remotes, Freezer In Basement. Exclusions: Fridge In Basement
Property Details
Facts for 55 Bonnycastle Drive, Clarington
Status
Days on Market: 5
Last Status: Sold
Sold Date: Mar 01, 2022
Closed Date: Jun 01, 2022
Expiry Date: Jun 30, 2022
Sold Price: $1,251,000
Unavailable Date: Mar 01, 2022
Input Date: Feb 24, 2022
Prior LSC: Listing with no contract changes
Property
Status: Sale
Property Type: Detached
Style: 2-Storey
Age: 16-30
Area: Clarington
Community: Bowmanville
Availability Date: Flexible
Inside
Bedrooms: 4
Bathrooms: 3
Kitchens: 1
Rooms: 8
Den/Family Room: Yes
Air Conditioning: Central Air
Fireplace: Yes
Washrooms: 3
Building
Basement: Unfinished
Heat Type: Forced Air
Heat Source: Gas
Exterior: Brick
Energy Certificate: N
Water Supply: Municipal
Physically Handicapped-Equipped: N
Special Designation: Unknown
Retirement: N
Parking
Driveway: Pvt Double
Garage Spaces: 2
Garage Type: Attached
Covered Parking Spaces: 2
Total Parking Spaces: 4
Fees
Tax Year: 2022
Tax Legal Description: Pcl 15-1 Sec 40M1686: Lt 15 Pl 40M1686
Taxes: $4,501
Highlights
Feature: Park
Feature: School
Land
Cross Street: Bowmanville Ave/Aspe
Municipality District: Clarington
Fronting On: East
Pool: Inground
Sewer: Sewers
Lot Frontage: 46.36 Feet
Additional Media
- Virtual Tour: http://tours.viewpointimaging.ca/ub/179374
Rooms
Room details for 55 Bonnycastle Drive, Clarington
| Type | Dimensions | Description |
|---|---|---|
| Kitchen Main | 2.71 x 6.03 | Granite Counter, California Shutters, O/Looks Pool |
| Breakfast Main | 2.90 x 3.69 | W/O To Deck, California Shutters, Sliding Doors |
| Living Main | 2.78 x 4.41 | O/Looks Dining, O/Looks Frontyard |
| Dining Main | 2.78 x 2.81 | Pot Lights, O/Looks Garden |
| Family Main | 2.89 x 4.50 | Pot Lights, O/Looks Backyard |
| Br 2nd | 4.11 x 5.82 | O/Looks Pool, W/I Closet |
| 2nd Br 2nd | 2.78 x 3.23 | O/Looks Backyard |
| 3rd Br 2nd | 3.26 x 3.08 | O/Looks Frontyard |
| 4th Br 2nd | 3.26 x 3.72 | O/Looks Frontyard |
| Laundry Main | - |
| XXXXXXXX | XXX XX, XXXX |
XXXX XXX XXXX |
$X,XXX,XXX |
| XXX XX, XXXX |
XXXXXX XXX XXXX |
$XXX,XXX |
| XXXXXXXX XXXX | XXX XX, XXXX | $1,251,000 XXX XXXX |
| XXXXXXXX XXXXXX | XXX XX, XXXX | $899,900 XXX XXXX |

École élémentaire publique L'Héritage
Elementary: PublicChar-Lan Intermediate School
Elementary: PublicSt Peter's School
Elementary: CatholicHoly Trinity Catholic Elementary School
Elementary: CatholicÉcole élémentaire catholique de l'Ange-Gardien
Elementary: CatholicWilliamstown Public School
Elementary: PublicÉcole secondaire publique L'Héritage
Secondary: PublicCharlottenburgh and Lancaster District High School
Secondary: PublicSt Lawrence Secondary School
Secondary: PublicÉcole secondaire catholique La Citadelle
Secondary: CatholicHoly Trinity Catholic Secondary School
Secondary: CatholicCornwall Collegiate and Vocational School
Secondary: Public

