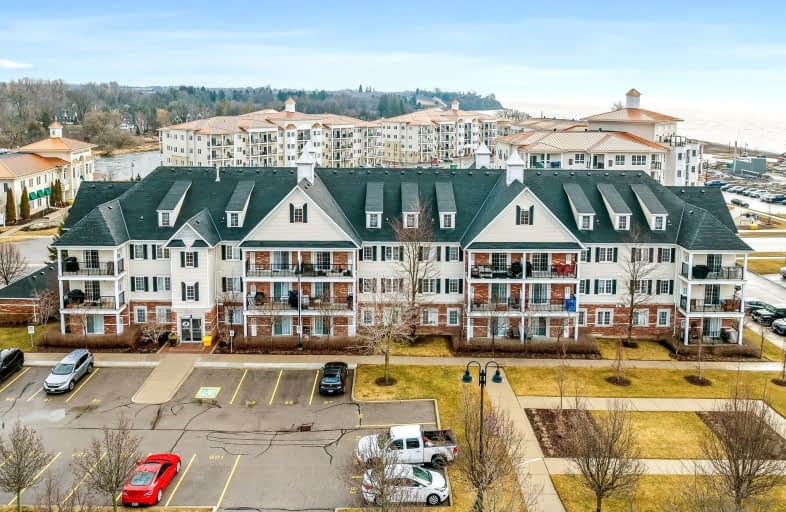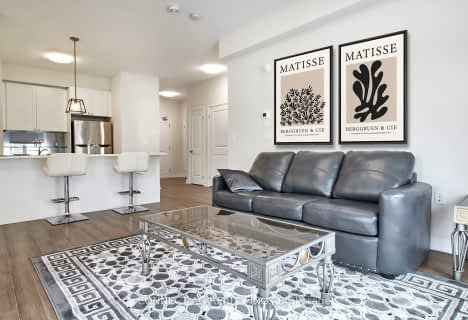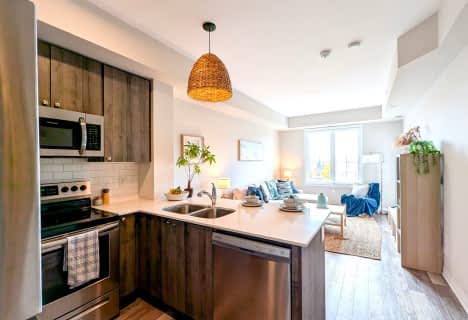Car-Dependent
- Almost all errands require a car.
Somewhat Bikeable
- Most errands require a car.

Orono Public School
Elementary: PublicThe Pines Senior Public School
Elementary: PublicJohn M James School
Elementary: PublicSt. Joseph Catholic Elementary School
Elementary: CatholicSt. Francis of Assisi Catholic Elementary School
Elementary: CatholicNewcastle Public School
Elementary: PublicCentre for Individual Studies
Secondary: PublicClarke High School
Secondary: PublicHoly Trinity Catholic Secondary School
Secondary: CatholicClarington Central Secondary School
Secondary: PublicBowmanville High School
Secondary: PublicSt. Stephen Catholic Secondary School
Secondary: Catholic-
M&M Food Market
361 King Avenue East Unit 4, Newcastle 2.44km -
Metro
243 King Street East, Bowmanville 7.5km -
M&M Food Market
2384 Durham Regional Highway 2 Unit 2, Bowmanville 10.24km
-
LCBO
91 King Avenue West, Newcastle 2.23km -
Wine Rack
243 King Street East, Bowmanville 7.53km -
The Beer Store
195 King Street East, Bowmanville 7.88km
-
HMS Host of Canada
3962 Hwy 401 W, Newcastle 1.49km -
The Old Newcastle House Taps & Grill
119 King Avenue West, Newcastle 2.3km -
Philthy King Restaurant
27 King Avenue East, Newcastle 2.32km
-
Tim Hortons
361 King Avenue East, Newcastle 2.45km -
Tim Hortons
3962 Highway 401 W, Unit 2, Newcastle 4.26km -
Starbucks
3962 Hwy 401 W, Unit 2, Newcastle 4.29km
-
CIBC Branch with ATM
72 King Avenue West, Newcastle 2.34km -
ATMs
Bowmanville 7.46km -
RBC Royal Bank
195 King Street East, Bowmanville 7.91km
-
Shell
377 King Avenue East, Newcastle 2.41km -
Esso
216 King Avenue East, Newcastle 2.44km -
Esso
3962 Ontario 401 W, Newcastle 4.24km
-
Angie's Yoga
92 Milligan Street, Newcastle 0.76km -
FAST TRAINING
66 Metcalf Street, Newcastle 1.49km -
Pat’s
3 Foster Creek Drive, Newcastle 1.98km
-
Waterfront Trail
0A5, Waterfront Trail, Newcastle 0.3km -
Gazebo at Lakebreeze Drive & Port of Newcastle Drive
Lakebreeze Drive, Clarington 0.36km -
Bondhead Parkette
Newcastle 0.46km
-
Clarington Public Library, Newcastle Branch
150 King Avenue East, Newcastle 2.4km -
Clarington Public Library, Bowmanville Branch
163 Church Street, Bowmanville 8.77km -
Napa Valley - Bowmanville - Little Free Library
82 William Cowles Drive, Bowmanville 8.88km
-
Bowmanville Health Centre
222 King Street East, Bowmanville 7.75km -
King George Clinic
221 King Street East, Bowmanville 7.76km -
Bowmanville Hospital Foundation
47 Liberty Street South, Bowmanville 7.8km
-
Castle IDA Pharmacy
71 King Avenue West, Newcastle 2.3km -
Shoppers Drug Mart
1 King Avenue East, Newcastle 2.31km -
Newcastle Pharmacy
50 Mill Street North Unit C, Newcastle 2.41km
-
Bowmanville Mall
243 King Street East, Bowmanville 7.46km -
Michal's Mall
7 Orchard View Boulevard, Bowmanville 7.47km -
Antique Market
5345 Main Street, Clarington 9.33km
-
Cineplex Odeon Clarington Place Cinemas
111 Clarington Boulevard, Bowmanville 10.14km
-
The Old Newcastle House Taps & Grill
119 King Avenue West, Newcastle 2.3km -
Walsh's Snug
28 King Avenue East, Newcastle 2.34km -
Castle John's Newcastle
789 King Avenue East, Newcastle 2.65km
More about this building
View 55 Shipway Avenue, Clarington- 2 bath
- 3 bed
- 1200 sqft
111-65 Shipway Avenue South, Clarington, Ontario • L1B 0W2 • Newcastle








