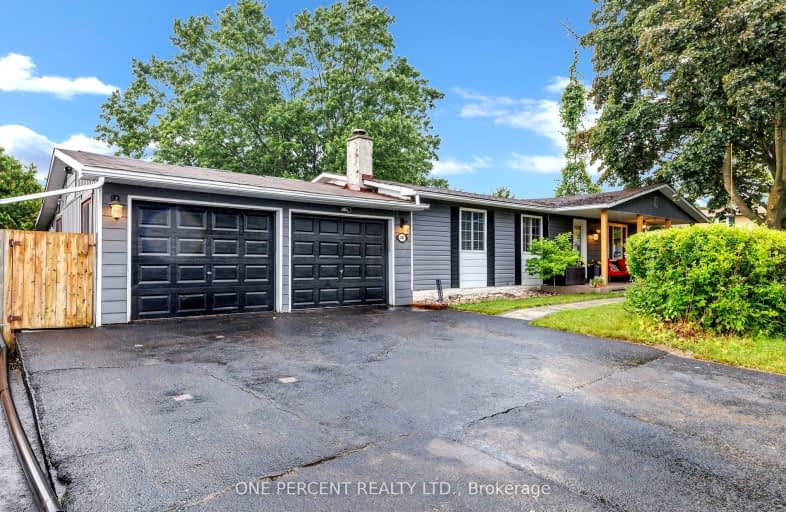Sold on Mar 11, 2016
Note: Property is not currently for sale or for rent.

-
Type: Detached
-
Style: 2-Storey
-
Lot Size: 4.3 x 0 Acres
-
Age: 16-30 years
-
Taxes: $8,416 per year
-
Days on Site: 11 Days
-
Added: Feb 29, 2016 (1 week on market)
-
Updated:
-
Last Checked: 3 months ago
-
MLS®#: E3426240
-
Listed By: Home source realty ltd., brokerage
Magnificent Country In The City Home~over 5000Sq' Of The Finest Living Space! Situated On 4.3 Acres W/Pond + Large Outbuilding W/Loft. Custom Built Home Of Limestone, Hundreds Of Thousands $ Spent In Past Few Years On Upgds/Renos. Mbr Get-Away W/Balcony, 2 Add'l Spacious Bdrms On Mn Flr~one W/Its Own Private Balcony. Hardwood Thru Mn Flr, Travertine Marble Flrs In Kit.& Baths, Custom Cabinets & Granite In Kit/Baths. Pantry(11.11X4.3') W/Extra Fridge & Freezer
Extras
Din.Rm Wall Showcases Stained Glass Windows From Old Orono Mill! Impressive Bsmt: Dance Rm/Gym W/Sprung Flr & Ballet Barre, Steam Room! Theatre Rm W/Cherry Wall To Wall Shelves/Cabinets, Gas F/P & Drop Down Screen, Plus Another Bdrm & Bath!
Property Details
Facts for 5500 Main Street, Clarington
Status
Days on Market: 11
Last Status: Sold
Sold Date: Mar 11, 2016
Closed Date: Jun 01, 2016
Expiry Date: Aug 31, 2016
Sold Price: $890,000
Unavailable Date: Mar 11, 2016
Input Date: Feb 29, 2016
Property
Status: Sale
Property Type: Detached
Style: 2-Storey
Age: 16-30
Area: Clarington
Community: Orono
Availability Date: Apr.28/Tba
Inside
Bedrooms: 3
Bedrooms Plus: 1
Bathrooms: 4
Kitchens: 1
Rooms: 10
Den/Family Room: No
Air Conditioning: Central Air
Fireplace: Yes
Laundry Level: Main
Central Vacuum: Y
Washrooms: 4
Building
Basement: Finished
Basement 2: Full
Heat Type: Forced Air
Heat Source: Gas
Exterior: Stone
Water Supply: Municipal
Special Designation: Unknown
Other Structures: Barn
Parking
Driveway: Private
Garage Spaces: 2
Garage Type: Attached
Covered Parking Spaces: 8
Fees
Tax Year: 2015
Tax Legal Description: Pt Blk 9(Lot 29 Con 5 Clarke) Pl Village Of Orono*
Taxes: $8,416
Highlights
Feature: Lake/Pond/Ri
Feature: Wooded/Treed
Land
Cross Street: Main Street/Station
Municipality District: Clarington
Fronting On: West
Pool: None
Sewer: Septic
Lot Frontage: 4.3 Acres
Acres: 2-4.99
Rooms
Room details for 5500 Main Street, Clarington
| Type | Dimensions | Description |
|---|---|---|
| Kitchen Main | 4.75 x 5.76 | Marble Floor, Granite Counter, Centre Island |
| Dining Main | 3.38 x 4.60 | Hardwood Floor, Stained Glass, Open Concept |
| Great Rm Main | 5.18 x 6.74 | Hardwood Floor, Fireplace, Vaulted Ceiling |
| Br Main | 3.84 x 4.21 | Hardwood Floor, W/O To Balcony |
| Br Main | 3.84 x 4.29 | Hardwood Floor |
| Laundry Main | 2.93 x 3.81 | |
| Foyer Main | 4.21 x 6.04 | Hardwood Floor |
| Master 2nd | 4.42 x 5.33 | 5 Pc Ensuite, W/O To Balcony |
| Loft 2nd | 3.99 x 5.33 | |
| Br Bsmt | 3.78 x 4.21 | |
| Media/Ent Bsmt | 4.91 x 7.38 | Gas Fireplace, Coffered Ceiling |
| Exercise Bsmt | 6.92 x 10.64 |
| XXXXXXXX | XXX XX, XXXX |
XXXX XXX XXXX |
$XXX,XXX |
| XXX XX, XXXX |
XXXXXX XXX XXXX |
$XXX,XXX |
| XXXXXXXX XXXX | XXX XX, XXXX | $890,000 XXX XXXX |
| XXXXXXXX XXXXXX | XXX XX, XXXX | $899,900 XXX XXXX |

Kirby Centennial Public School
Elementary: PublicOrono Public School
Elementary: PublicThe Pines Senior Public School
Elementary: PublicJohn M James School
Elementary: PublicSt. Francis of Assisi Catholic Elementary School
Elementary: CatholicNewcastle Public School
Elementary: PublicCentre for Individual Studies
Secondary: PublicClarke High School
Secondary: PublicHoly Trinity Catholic Secondary School
Secondary: CatholicClarington Central Secondary School
Secondary: PublicBowmanville High School
Secondary: PublicSt. Stephen Catholic Secondary School
Secondary: Catholic- 2 bath
- 3 bed
- 1500 sqft

