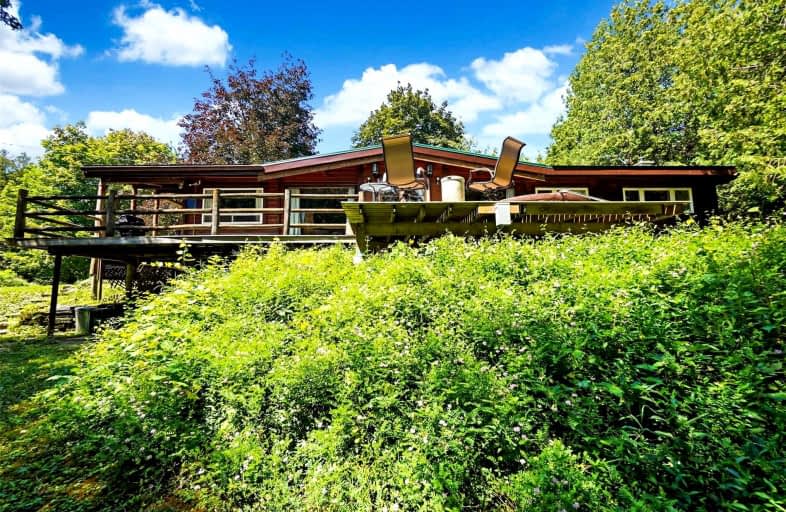Sold on Sep 02, 2021
Note: Property is not currently for sale or for rent.

-
Type: Detached
-
Style: Bungalow
-
Size: 1500 sqft
-
Lot Size: 954.57 x 1320.2 Feet
-
Age: 51-99 years
-
Taxes: $6,860 per year
-
Days on Site: 37 Days
-
Added: Jul 27, 2021 (1 month on market)
-
Updated:
-
Last Checked: 2 months ago
-
MLS®#: E5320422
-
Listed By: Our neighbourhood realty inc., brokerage
Overlooking Soper Creek Ravine, Situated Amongst Soaring Pines & Tucked Away In Woodlands, This Gorgeous Log Cabin On 29.98 Acres Is Sanctuary. Forget About The Busy City Living, This Log Home Is Outrageously Comfortable & Boasts Everything From Outdoor Hot Tubbing, To Creek Fishing,& Even The Opportunity For An Inlaw Suite Or Wine Cellar! Experience The Tranquility, Sunsets, Stargazing & Outdoor Living Only Minutes From Town & Commuter Highways.
Extras
Out Buildings Include, Workshop With Hoist, Drive-Shed, Box Barn, Woodshed, Drilled Well, Walking Paths,Opportunity For In-Law Suite. Separate Entrance To Bsmt, & Opportunity For Horses Is Perfect. 3 Heat Sources.
Property Details
Facts for 5593 Cole Road, Clarington
Status
Days on Market: 37
Last Status: Sold
Sold Date: Sep 02, 2021
Closed Date: Nov 30, 2021
Expiry Date: Oct 20, 2021
Sold Price: $1,650,000
Unavailable Date: Sep 02, 2021
Input Date: Jul 27, 2021
Property
Status: Sale
Property Type: Detached
Style: Bungalow
Size (sq ft): 1500
Age: 51-99
Area: Clarington
Community: Rural Clarington
Availability Date: Flexible
Inside
Bedrooms: 3
Bathrooms: 2
Kitchens: 1
Rooms: 6
Den/Family Room: Yes
Air Conditioning: Central Air
Fireplace: Yes
Washrooms: 2
Building
Basement: Finished
Basement 2: Full
Heat Type: Forced Air
Heat Source: Oil
Exterior: Log
Water Supply: Well
Special Designation: Unknown
Other Structures: Drive Shed
Other Structures: Workshop
Parking
Driveway: Private
Garage Spaces: 4
Garage Type: Detached
Covered Parking Spaces: 6
Total Parking Spaces: 10
Fees
Tax Year: 2021
Tax Legal Description: Pt. Lt.2, Con.5 Darlington As In D514026, Claringt
Taxes: $6,860
Highlights
Feature: Golf
Feature: Grnbelt/Conserv
Feature: Hospital
Feature: Part Cleared
Feature: River/Stream
Feature: School Bus Route
Land
Cross Street: Acres Road / Taunton
Municipality District: Clarington
Fronting On: East
Parcel Number: 267210066
Pool: None
Sewer: Septic
Lot Depth: 1320.2 Feet
Lot Frontage: 954.57 Feet
Acres: 25-49.99
Zoning: Agriculture / En
Rooms
Room details for 5593 Cole Road, Clarington
| Type | Dimensions | Description |
|---|---|---|
| Dining Main | 2.90 x 4.00 | Picture Window, Hardwood Floor, Vaulted Ceiling |
| Living Main | 4.00 x 4.90 | Combined W/Dining, W/O To Deck, Wood Stove |
| Kitchen Main | 2.60 x 3.00 | Galley Kitchen, Double Sink, B/I Dishwasher |
| Breakfast Main | 2.00 x 3.80 | Centre Island, Hardwood Floor, Breakfast Bar |
| Sitting Main | 2.10 x 2.60 | Large Window, Hardwood Floor, Combined W/Family |
| Family Main | 2.70 x 4.00 | Picture Window, Vaulted Ceiling, Hardwood Floor |
| 3rd Br Main | 2.40 x 2.70 | Double Closet, Large Window, Hardwood Floor |
| 2nd Br Main | 3.00 x 3.70 | Large Window, Double Closet, East View |
| Br Main | 3.30 x 3.60 | Hardwood Floor, Ceiling Fan, O/Looks Ravine |
| Rec Lower | 3.70 x 10.70 | W/O To Ravine, Ensuite Bath, B/I Bar |
| Laundry Lower | 3.50 x 5.50 | Finished, Recessed Lights, Laminate |
| Other Lower | 3.30 x 4.20 | Dropped Ceiling, Laundry Sink, Large Closet |
| XXXXXXXX | XXX XX, XXXX |
XXXX XXX XXXX |
$X,XXX,XXX |
| XXX XX, XXXX |
XXXXXX XXX XXXX |
$X,XXX,XXX |
| XXXXXXXX XXXX | XXX XX, XXXX | $1,650,000 XXX XXXX |
| XXXXXXXX XXXXXX | XXX XX, XXXX | $1,650,000 XXX XXXX |

Kirby Centennial Public School
Elementary: PublicOrono Public School
Elementary: PublicJohn M James School
Elementary: PublicSt. Elizabeth Catholic Elementary School
Elementary: CatholicHarold Longworth Public School
Elementary: PublicCharles Bowman Public School
Elementary: PublicCentre for Individual Studies
Secondary: PublicClarke High School
Secondary: PublicCourtice Secondary School
Secondary: PublicClarington Central Secondary School
Secondary: PublicBowmanville High School
Secondary: PublicSt. Stephen Catholic Secondary School
Secondary: Catholic

