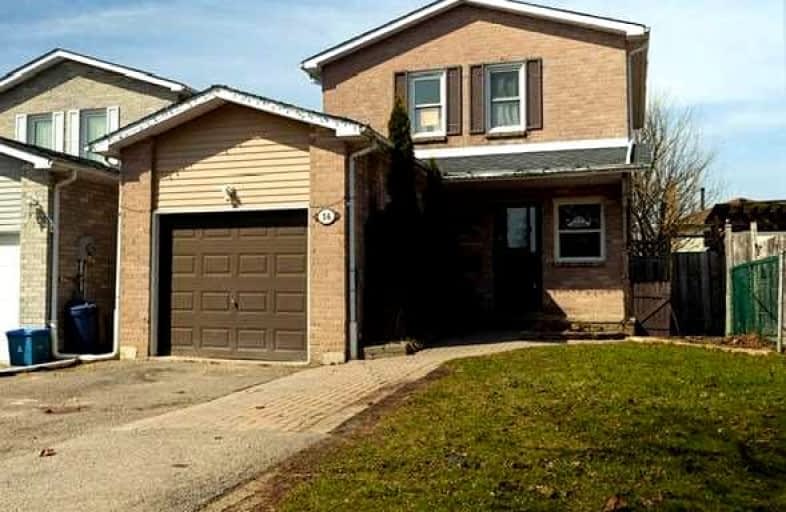Sold on Apr 27, 2022
Note: Property is not currently for sale or for rent.

-
Type: Link
-
Style: 2-Storey
-
Lot Size: 29.53 x 100.02 Feet
-
Age: No Data
-
Taxes: $3,683 per year
-
Days on Site: 2 Days
-
Added: Apr 25, 2022 (2 days on market)
-
Updated:
-
Last Checked: 3 months ago
-
MLS®#: E5590033
-
Listed By: Sutton group-heritage realty inc., brokerage
Investment Opportunity!! Legal Duplex Basement Suite W/ Separate Entrance & Egress Window. No Side Walk To Shovel! Hardwood On Main, Stairs W/Wainscoting, Main Floor Laundry, Open Concept Main Flr Walks Out To A Fenced Yrd W/22X10 Deck W/Bbq Gas Hookup. Plenty Of Parking With 4-Car Driveway. File # Apt 2002-008* Date Apartment Registered: November 18, 2002.
Extras
Main Level Appliance Upgrades: Washing Machine (2020), Electric Range (2022), Bsmt Level Appliance Upgrades: Electric Range/ Range Hood (2020), Portable Washing Machine (2022), Furnace (2021).
Property Details
Facts for 56 Firwood Avenue, Clarington
Status
Days on Market: 2
Last Status: Sold
Sold Date: Apr 27, 2022
Closed Date: Jul 04, 2022
Expiry Date: Jul 25, 2022
Sold Price: $775,000
Unavailable Date: Apr 27, 2022
Input Date: Apr 25, 2022
Property
Status: Sale
Property Type: Link
Style: 2-Storey
Area: Clarington
Community: Courtice
Availability Date: Tbd
Inside
Bedrooms: 3
Bedrooms Plus: 1
Bathrooms: 3
Kitchens: 1
Kitchens Plus: 1
Rooms: 6
Den/Family Room: No
Air Conditioning: Central Air
Fireplace: No
Washrooms: 3
Building
Basement: Apartment
Basement 2: Sep Entrance
Heat Type: Forced Air
Heat Source: Gas
Exterior: Alum Siding
Exterior: Brick
Water Supply: Municipal
Special Designation: Unknown
Parking
Driveway: Pvt Double
Garage Spaces: 1
Garage Type: Attached
Covered Parking Spaces: 4
Total Parking Spaces: 5
Fees
Tax Year: 2021
Tax Legal Description: Pcl 108-2 Sec 10M783; Pt Lt 108 Pl 10M783,
Taxes: $3,683
Highlights
Feature: Fenced Yard
Land
Cross Street: Trulls & Nash
Municipality District: Clarington
Fronting On: West
Parcel Number: 267030018
Pool: None
Sewer: Sewers
Lot Depth: 100.02 Feet
Lot Frontage: 29.53 Feet
Rooms
Room details for 56 Firwood Avenue, Clarington
| Type | Dimensions | Description |
|---|---|---|
| Kitchen Main | 2.50 x 3.02 | Ceramic Floor, B/I Dishwasher, O/Looks Dining |
| Dining Main | 2.61 x 2.80 | Hardwood Floor, W/O To Deck, Combined W/Great Rm |
| Great Rm Main | 3.15 x 4.43 | Hardwood Floor, Combined W/Dining, O/Looks Backyard |
| 3rd Br 2nd | 2.56 x 4.02 | Laminate, Window, Closet |
| 2nd Br 2nd | 2.38 x 2.96 | Laminate, Window, Closet |
| Prim Bdrm 2nd | 3.13 x 3.94 | Laminate, Window, Closet |
| Kitchen Bsmt | - | Linoleum, O/Looks Living, Open Concept |
| Great Rm Bsmt | - | Broadloom, Open Concept |
| Br Bsmt | - | Broadloom, B/I Desk, Closet |
| XXXXXXXX | XXX XX, XXXX |
XXXX XXX XXXX |
$XXX,XXX |
| XXX XX, XXXX |
XXXXXX XXX XXXX |
$XXX,XXX |
| XXXXXXXX XXXX | XXX XX, XXXX | $775,000 XXX XXXX |
| XXXXXXXX XXXXXX | XXX XX, XXXX | $599,900 XXX XXXX |

École élémentaire publique L'Héritage
Elementary: PublicChar-Lan Intermediate School
Elementary: PublicSt Peter's School
Elementary: CatholicHoly Trinity Catholic Elementary School
Elementary: CatholicÉcole élémentaire catholique de l'Ange-Gardien
Elementary: CatholicWilliamstown Public School
Elementary: PublicÉcole secondaire publique L'Héritage
Secondary: PublicCharlottenburgh and Lancaster District High School
Secondary: PublicSt Lawrence Secondary School
Secondary: PublicÉcole secondaire catholique La Citadelle
Secondary: CatholicHoly Trinity Catholic Secondary School
Secondary: CatholicCornwall Collegiate and Vocational School
Secondary: Public

