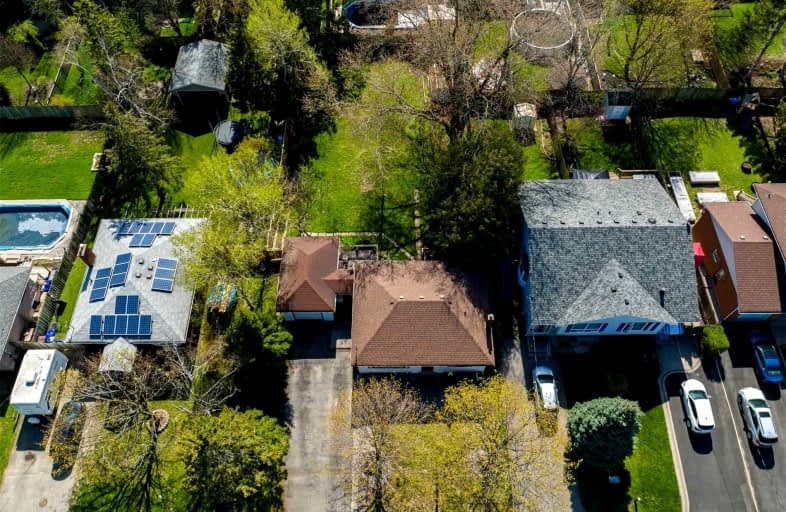Sold on May 24, 2022
Note: Property is not currently for sale or for rent.

-
Type: Detached
-
Style: Bungalow
-
Lot Size: 66.01 x 155 Feet
-
Age: No Data
-
Taxes: $3,695 per year
-
Days on Site: 7 Days
-
Added: May 17, 2022 (1 week on market)
-
Updated:
-
Last Checked: 3 months ago
-
MLS®#: E5621409
-
Listed By: The nook realty inc., brokerage
Perfect For First-Time Buyers, Downsizers & Investors! Lovely 2+1 Bedroom Bungalow With Single Garage Sitting On A Private, Treed 66 X 155 Ft Lot! Walk-Out Basement With In-Law Suite. Such An Incredible Opportunity To Own A Prime Piece Of Beautiful Property Walking Distance To Downtown Bowmanville. Located In A Sought-After Mature Neighborhood, Nestled Amongst Well-Maintained Homes & Newly Redeveloped Custom Built Properties. Spacious Eat-In Kitchen, Separate Living Room W/ Gas Fireplace. 2 Main Floor Bedrooms (Used To Be 3, Could Convert Back). Finished Basement With Separate Walk-Out Entrance, 3rd Bedroom, Living Room, Kitchen & Washroom (Not A Legally Registered Apartment). So Many Possibilities With This Great Home & Property!
Property Details
Facts for 57 Waverley Road, Clarington
Status
Days on Market: 7
Last Status: Sold
Sold Date: May 24, 2022
Closed Date: Aug 08, 2022
Expiry Date: Aug 16, 2022
Sold Price: $720,000
Unavailable Date: May 24, 2022
Input Date: May 17, 2022
Prior LSC: Listing with no contract changes
Property
Status: Sale
Property Type: Detached
Style: Bungalow
Area: Clarington
Community: Bowmanville
Availability Date: Tbd
Inside
Bedrooms: 2
Bedrooms Plus: 1
Bathrooms: 2
Kitchens: 1
Kitchens Plus: 1
Rooms: 4
Den/Family Room: No
Air Conditioning: Central Air
Fireplace: Yes
Laundry Level: Lower
Washrooms: 2
Building
Basement: Fin W/O
Heat Type: Forced Air
Heat Source: Gas
Exterior: Alum Siding
Water Supply: Municipal
Special Designation: Unknown
Parking
Driveway: Private
Garage Spaces: 1
Garage Type: Attached
Covered Parking Spaces: 5
Total Parking Spaces: 6
Fees
Tax Year: 2021
Tax Legal Description: Pt Lt 14 Con 1 Darlington As In D504104 *
Taxes: $3,695
Land
Cross Street: Hwy 57 & Waverley Rd
Municipality District: Clarington
Fronting On: West
Pool: None
Sewer: Sewers
Lot Depth: 155 Feet
Lot Frontage: 66.01 Feet
Additional Media
- Virtual Tour: https://www.videowalkthroughs.ca/57waverleyroad
Rooms
Room details for 57 Waverley Road, Clarington
| Type | Dimensions | Description |
|---|---|---|
| Kitchen Main | 4.42 x 4.24 | |
| Living Main | 3.94 x 4.88 | |
| Prim Bdrm Main | 2.61 x 4.73 | |
| Br Main | 3.24 x 3.25 | |
| Br Bsmt | 2.64 x 4.72 | |
| Kitchen Bsmt | 3.16 x 3.49 | |
| Rec Bsmt | 3.80 x 6.32 |
| XXXXXXXX | XXX XX, XXXX |
XXXX XXX XXXX |
$XXX,XXX |
| XXX XX, XXXX |
XXXXXX XXX XXXX |
$XXX,XXX |
| XXXXXXXX XXXX | XXX XX, XXXX | $720,000 XXX XXXX |
| XXXXXXXX XXXXXX | XXX XX, XXXX | $569,900 XXX XXXX |

École élémentaire publique L'Héritage
Elementary: PublicChar-Lan Intermediate School
Elementary: PublicSt Peter's School
Elementary: CatholicHoly Trinity Catholic Elementary School
Elementary: CatholicÉcole élémentaire catholique de l'Ange-Gardien
Elementary: CatholicWilliamstown Public School
Elementary: PublicÉcole secondaire publique L'Héritage
Secondary: PublicCharlottenburgh and Lancaster District High School
Secondary: PublicSt Lawrence Secondary School
Secondary: PublicÉcole secondaire catholique La Citadelle
Secondary: CatholicHoly Trinity Catholic Secondary School
Secondary: CatholicCornwall Collegiate and Vocational School
Secondary: Public

