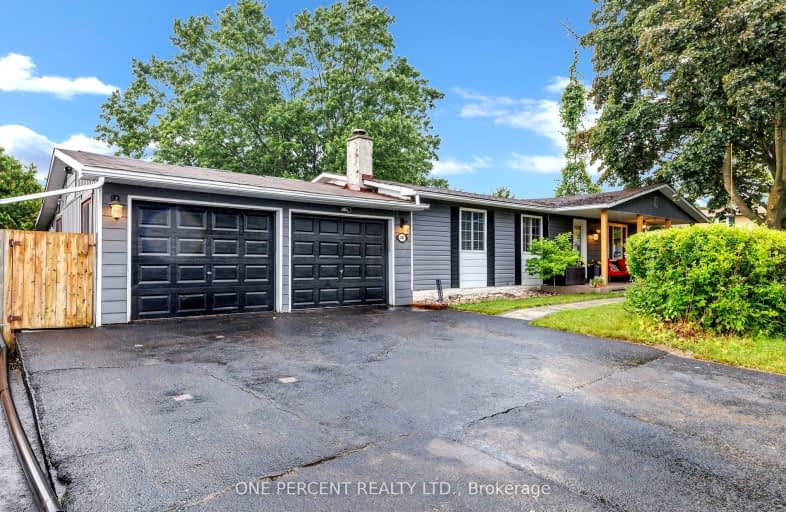Sold on Apr 20, 2022
Note: Property is not currently for sale or for rent.

-
Type: Detached
-
Style: Bungalow
-
Lot Size: 93.07 x 420.66 Feet
-
Age: No Data
-
Taxes: $3,798 per year
-
Days on Site: 8 Days
-
Added: Apr 12, 2022 (1 week on market)
-
Updated:
-
Last Checked: 3 months ago
-
MLS®#: E5574322
-
Listed By: Re/max community realty inc., brokerage
Absolutely Stunning Detached Bungalow Sitting On 0.94 Acre Of Land Located In High Demand Orono Community In Clarington. This Beauty Has 3 Beds And 1 Bath, W/O Basement W/ Family Room And Wood Burning Stove. Orono Creek Runs Winds Through The Property Surrounded By Beautiful Mature Trees, Wooded Decks & 2 Fire Pits. Close To Parks, Shopping, Hiking, Skiing, Schools & More! Mins To Hwy 407, 401 To Access To The City In Under An Hour. This Propty Will Wow You.
Extras
S/S Fridge, S/S Stove, S/S Dishwasher, Washer, Dryer, Shed And Tankless Water Heater.
Property Details
Facts for 5703 Main Street, Clarington
Status
Days on Market: 8
Last Status: Sold
Sold Date: Apr 20, 2022
Closed Date: Jun 14, 2022
Expiry Date: Aug 31, 2022
Sold Price: $955,000
Unavailable Date: Apr 20, 2022
Input Date: Apr 12, 2022
Prior LSC: Listing with no contract changes
Property
Status: Sale
Property Type: Detached
Style: Bungalow
Area: Clarington
Community: Orono
Availability Date: Tba
Inside
Bedrooms: 3
Bathrooms: 1
Kitchens: 1
Rooms: 6
Den/Family Room: No
Air Conditioning: None
Fireplace: No
Washrooms: 1
Building
Basement: Part Fin
Basement 2: W/O
Heat Type: Radiant
Heat Source: Gas
Exterior: Stone
Exterior: Vinyl Siding
Water Supply: Municipal
Special Designation: Unknown
Parking
Driveway: Private
Garage Type: None
Covered Parking Spaces: 9
Total Parking Spaces: 9
Fees
Tax Year: 2021
Tax Legal Description: Con 5 Pt Lot 28
Taxes: $3,798
Highlights
Feature: Ravine
Feature: River/Stream
Feature: School
Land
Cross Street: Taunton/Main St
Municipality District: Clarington
Fronting On: East
Parcel Number: 266850029
Pool: None
Sewer: Sewers
Lot Depth: 420.66 Feet
Lot Frontage: 93.07 Feet
Additional Media
- Virtual Tour: https://tours.sjvirtualtours.ca/idx/112560
Rooms
Room details for 5703 Main Street, Clarington
| Type | Dimensions | Description |
|---|---|---|
| Living Main | 3.77 x 4.40 | Hardwood Floor, Large Window |
| Kitchen Main | 3.77 x 3.40 | Ceramic Floor, Stainless Steel Appl |
| Dining Main | 3.00 x 3.80 | Laminate, W/O To Deck, Sliding Doors |
| Prim Bdrm Main | 3.70 x 3.07 | Laminate, Closet, Large Window |
| 2nd Br Main | 3.80 x 3.13 | Laminate, Closet, Large Window |
| 3rd Br Main | 3.67 x 3.13 | Laminate, Closet, Large Window |
| Family Lower | 8.10 x 8.30 | Laminate, W/O To Patio |
| XXXXXXXX | XXX XX, XXXX |
XXXX XXX XXXX |
$XXX,XXX |
| XXX XX, XXXX |
XXXXXX XXX XXXX |
$XXX,XXX | |
| XXXXXXXX | XXX XX, XXXX |
XXXXXXX XXX XXXX |
|
| XXX XX, XXXX |
XXXXXX XXX XXXX |
$X,XXX,XXX | |
| XXXXXXXX | XXX XX, XXXX |
XXXX XXX XXXX |
$XXX,XXX |
| XXX XX, XXXX |
XXXXXX XXX XXXX |
$XXX,XXX | |
| XXXXXXXX | XXX XX, XXXX |
XXXXXXXX XXX XXXX |
|
| XXX XX, XXXX |
XXXXXX XXX XXXX |
$XXX,XXX |
| XXXXXXXX XXXX | XXX XX, XXXX | $955,000 XXX XXXX |
| XXXXXXXX XXXXXX | XXX XX, XXXX | $847,000 XXX XXXX |
| XXXXXXXX XXXXXXX | XXX XX, XXXX | XXX XXXX |
| XXXXXXXX XXXXXX | XXX XX, XXXX | $1,200,000 XXX XXXX |
| XXXXXXXX XXXX | XXX XX, XXXX | $525,000 XXX XXXX |
| XXXXXXXX XXXXXX | XXX XX, XXXX | $544,900 XXX XXXX |
| XXXXXXXX XXXXXXXX | XXX XX, XXXX | XXX XXXX |
| XXXXXXXX XXXXXX | XXX XX, XXXX | $544,900 XXX XXXX |

Kirby Centennial Public School
Elementary: PublicOrono Public School
Elementary: PublicThe Pines Senior Public School
Elementary: PublicJohn M James School
Elementary: PublicHarold Longworth Public School
Elementary: PublicSt. Francis of Assisi Catholic Elementary School
Elementary: CatholicCentre for Individual Studies
Secondary: PublicClarke High School
Secondary: PublicHoly Trinity Catholic Secondary School
Secondary: CatholicClarington Central Secondary School
Secondary: PublicBowmanville High School
Secondary: PublicSt. Stephen Catholic Secondary School
Secondary: Catholic- 2 bath
- 3 bed
- 1500 sqft

