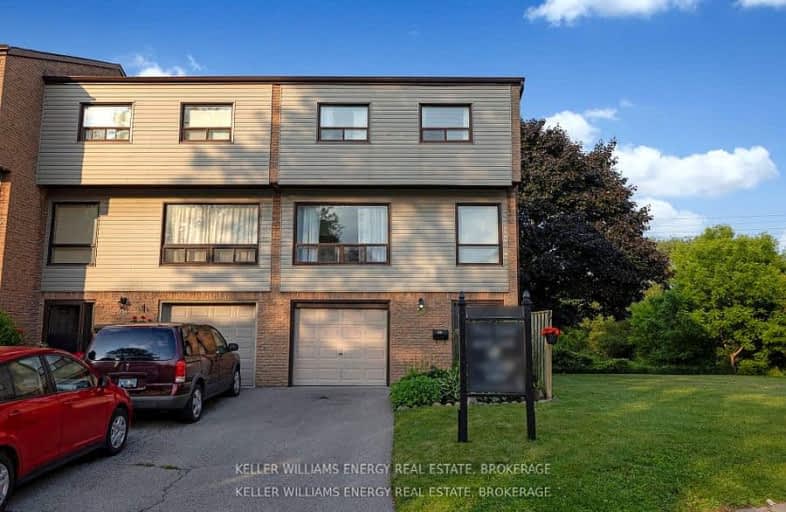Somewhat Walkable
- Some errands can be accomplished on foot.
61
/100
Bikeable
- Some errands can be accomplished on bike.
69
/100

Central Public School
Elementary: Public
1.37 km
Vincent Massey Public School
Elementary: Public
1.34 km
Waverley Public School
Elementary: Public
0.24 km
Dr Ross Tilley Public School
Elementary: Public
1.09 km
St. Joseph Catholic Elementary School
Elementary: Catholic
1.10 km
Duke of Cambridge Public School
Elementary: Public
1.46 km
Centre for Individual Studies
Secondary: Public
2.38 km
Courtice Secondary School
Secondary: Public
7.64 km
Holy Trinity Catholic Secondary School
Secondary: Catholic
6.77 km
Clarington Central Secondary School
Secondary: Public
2.02 km
Bowmanville High School
Secondary: Public
1.55 km
St. Stephen Catholic Secondary School
Secondary: Catholic
3.02 km
-
Bowmanville Creek Valley
Bowmanville ON 0.82km -
Baseline Park
Baseline Rd Martin Rd, Bowmanville ON 0.95km -
Rotory Park
Queen and Temperence, Bowmanville ON 0.96km
-
President's Choice Financial ATM
243 King St E, Bowmanville ON L1C 3X1 1.56km -
Scotiabank
100 Clarington Blvd (at Hwy 2), Bowmanville ON L1C 4Z3 1.75km -
Bitcoin Depot - Bitcoin ATM
100 Mearns Ave, Bowmanville ON L1C 5M3 2.35km


