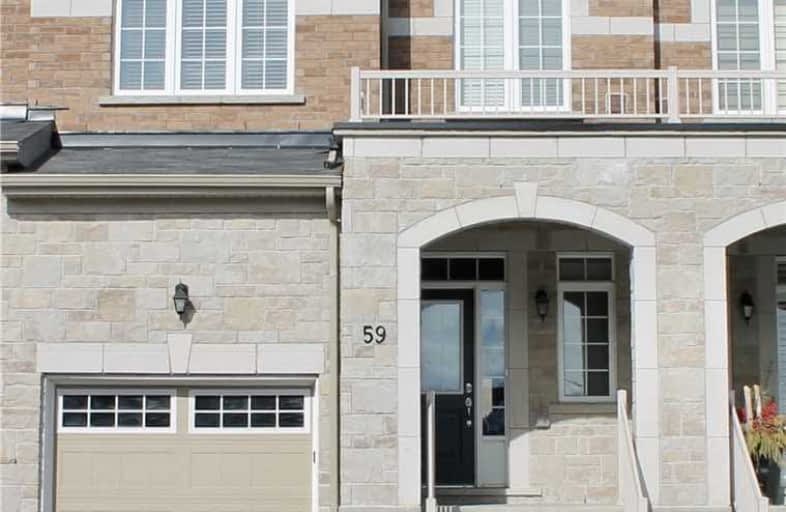
Central Public School
Elementary: Public
1.62 km
Vincent Massey Public School
Elementary: Public
1.66 km
John M James School
Elementary: Public
0.51 km
St. Elizabeth Catholic Elementary School
Elementary: Catholic
1.15 km
Harold Longworth Public School
Elementary: Public
0.66 km
Duke of Cambridge Public School
Elementary: Public
1.48 km
Centre for Individual Studies
Secondary: Public
1.11 km
Clarke High School
Secondary: Public
6.41 km
Holy Trinity Catholic Secondary School
Secondary: Catholic
8.08 km
Clarington Central Secondary School
Secondary: Public
2.92 km
Bowmanville High School
Secondary: Public
1.36 km
St. Stephen Catholic Secondary School
Secondary: Catholic
1.72 km





