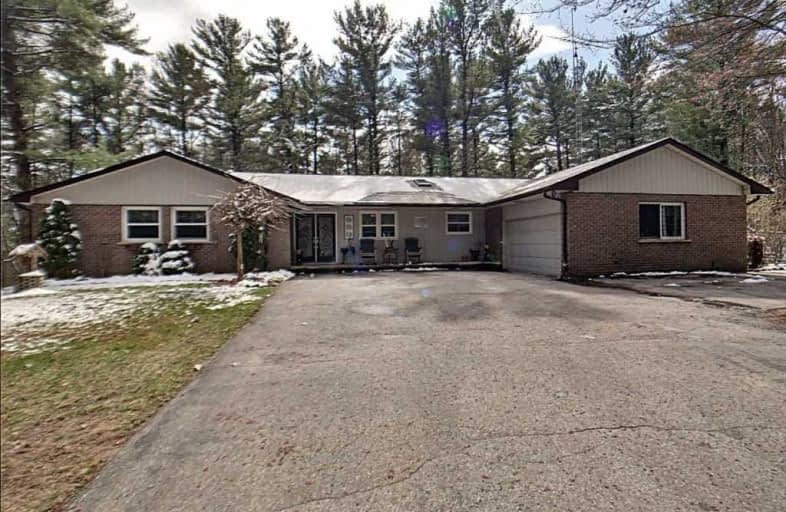Sold on May 10, 2021
Note: Property is not currently for sale or for rent.

-
Type: Detached
-
Style: Bungalow
-
Size: 2000 sqft
-
Lot Size: 408.67 x 142.94 Feet
-
Age: No Data
-
Taxes: $8,148 per year
-
Days on Site: 18 Days
-
Added: Apr 22, 2021 (2 weeks on market)
-
Updated:
-
Last Checked: 2 months ago
-
MLS®#: E5205414
-
Listed By: Purplebricks, brokerage
Welcome To This Sprawling Bungalow W/Attached Garage Set In The Trees On 1.96 Ac In 'Burketon Estates'. Entertain In The Salt-Water Pool W/Waterfalls & Hot Tub Accented W/Lots Of Rockery & Interlocking Brick. Geothermal Heating System, Modern Workshop W/Hydro, Concrete Floor, 12' Overhead Door & Sep Drive. Impressive Interior W/Large Rms, Oak Trim/Doors & Hdwd Floors. Spacious Kit With B/In Appl, Island, B/Splash And Much More!
Property Details
Facts for 6 Darlington Street, Clarington
Status
Days on Market: 18
Last Status: Sold
Sold Date: May 10, 2021
Closed Date: Jul 30, 2021
Expiry Date: Aug 21, 2021
Sold Price: $1,250,000
Unavailable Date: May 10, 2021
Input Date: Apr 22, 2021
Prior LSC: Sold
Property
Status: Sale
Property Type: Detached
Style: Bungalow
Size (sq ft): 2000
Area: Clarington
Community: Courtice
Availability Date: 60_90
Inside
Bedrooms: 3
Bathrooms: 3
Kitchens: 1
Rooms: 8
Den/Family Room: Yes
Air Conditioning: Central Air
Fireplace: Yes
Central Vacuum: Y
Washrooms: 3
Building
Basement: Finished
Heat Type: Other
Heat Source: Grnd Srce
Exterior: Brick
Exterior: Vinyl Siding
Water Supply: Well
Special Designation: Unknown
Parking
Driveway: Pvt Double
Garage Spaces: 1
Garage Type: Attached
Covered Parking Spaces: 10
Total Parking Spaces: 11
Fees
Tax Year: 2020
Tax Legal Description: Pcl 4-1, Sec M748; Lt 4 Pl M748 ; Municipality Of
Taxes: $8,148
Land
Cross Street: Durham 57/Conc 10
Municipality District: Clarington
Fronting On: West
Pool: Inground
Sewer: Septic
Lot Depth: 142.94 Feet
Lot Frontage: 408.67 Feet
Lot Irregularities: Irregular
Acres: .50-1.99
Rooms
Room details for 6 Darlington Street, Clarington
| Type | Dimensions | Description |
|---|---|---|
| Master Main | 5.84 x 6.10 | |
| 2nd Br Main | 3.38 x 3.63 | |
| 3rd Br Main | 3.05 x 3.63 | |
| Family Main | 4.04 x 5.54 | |
| Kitchen Main | 3.35 x 6.96 | |
| Kitchen Main | 4.14 x 4.22 | |
| Laundry Main | 1.93 x 2.49 | |
| Living Main | 4.04 x 5.23 | |
| Other Bsmt | 5.72 x 7.62 | |
| Rec Bsmt | 3.25 x 9.02 | |
| Rec Bsmt | 12.50 x 7.47 | |
| Workshop Bsmt | 4.01 x 9.80 |
| XXXXXXXX | XXX XX, XXXX |
XXXX XXX XXXX |
$X,XXX,XXX |
| XXX XX, XXXX |
XXXXXX XXX XXXX |
$X,XXX,XXX |
| XXXXXXXX XXXX | XXX XX, XXXX | $1,250,000 XXX XXXX |
| XXXXXXXX XXXXXX | XXX XX, XXXX | $1,320,000 XXX XXXX |

Hampton Junior Public School
Elementary: PublicEnniskillen Public School
Elementary: PublicM J Hobbs Senior Public School
Elementary: PublicCartwright Central Public School
Elementary: PublicSeneca Trail Public School Elementary School
Elementary: PublicNorman G. Powers Public School
Elementary: PublicCourtice Secondary School
Secondary: PublicHoly Trinity Catholic Secondary School
Secondary: CatholicClarington Central Secondary School
Secondary: PublicSt. Stephen Catholic Secondary School
Secondary: CatholicEastdale Collegiate and Vocational Institute
Secondary: PublicMaxwell Heights Secondary School
Secondary: Public

