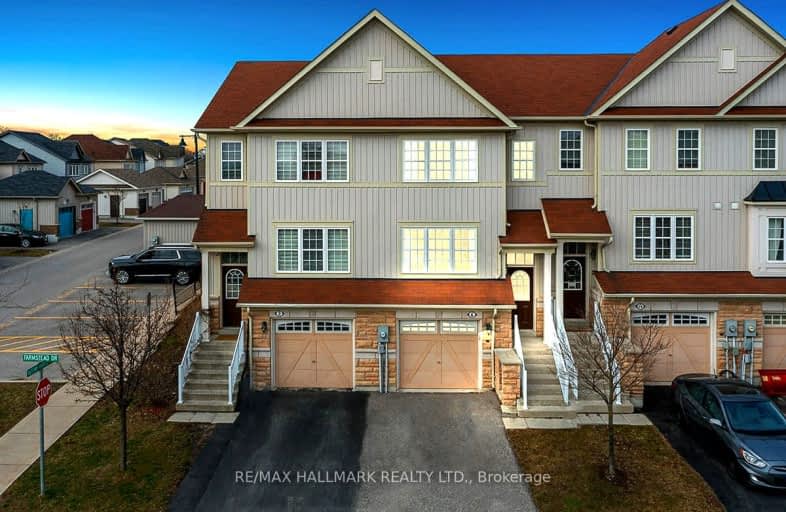Sold on Apr 03, 2024
Note: Property is not currently for sale or for rent.

-
Type: Att/Row/Twnhouse
-
Style: 2-Storey
-
Lot Size: 0 x 0 Feet
-
Age: No Data
-
Taxes: $3,489 per year
-
Days on Site: 13 Days
-
Added: Mar 21, 2024 (1 week on market)
-
Updated:
-
Last Checked: 2 months ago
-
MLS®#: E8161110
-
Listed By: Re/max hallmark realty ltd.
Welcome to this renovated 3 Bed, 4 bath townhouse exuding modern charm & thoughtful design. With an East-West exposure, this home makes the most of morning & evening natural light. Up the rounded half flight of stairs, you are welcomed into the bright & airy living rm w/newly installed luxury vinyl plank flooring, & large windows to overlook the park across the street! Pass the powder rm & onto the back of the home, you will find the stunningly updated Kitchen & Dining combo w/black on white aesthetic, quartz countertops, & new lighting! Upstairs there are 3 spacious bdrms & two 4-pc bths, 1 of which is an updated ensuite to the primary bdrm, which also features a W/I Closet! Down to the newly finished bsmt, you will find your choice of a rec rm or bonus bdrm, w/spectacular 3 pc bath. Laundry, utility rm & access to garage finish off the interior of the home. From the Dining rm, you can w/o to the fenced yard with end-of-the-day sunlight perfect for bbqing with friends or family!
Extras
Close to Schools, parks, 401, shopping and amenities. Renovations, new flooring (vinyl plank and carpets) and freshly painted all in 2024
Property Details
Facts for 6 Farmstead Drive, Clarington
Status
Days on Market: 13
Last Status: Sold
Sold Date: Apr 03, 2024
Closed Date: Jun 25, 2024
Expiry Date: Aug 22, 2024
Sold Price: $800,000
Unavailable Date: Apr 03, 2024
Input Date: Mar 21, 2024
Property
Status: Sale
Property Type: Att/Row/Twnhouse
Style: 2-Storey
Area: Clarington
Community: Bowmanville
Availability Date: Flexible/TBA
Inside
Bedrooms: 3
Bathrooms: 4
Kitchens: 1
Rooms: 6
Den/Family Room: No
Air Conditioning: Central Air
Fireplace: No
Laundry Level: Lower
Washrooms: 4
Utilities
Electricity: Yes
Gas: Yes
Building
Basement: Finished
Basement 2: Part Bsmt
Heat Type: Forced Air
Heat Source: Gas
Exterior: Vinyl Siding
Elevator: N
UFFI: No
Energy Certificate: N
Green Verification Status: N
Water Supply: Municipal
Physically Handicapped-Equipped: N
Special Designation: Unknown
Retirement: N
Parking
Driveway: Private
Garage Spaces: 1
Garage Type: Built-In
Covered Parking Spaces: 1
Total Parking Spaces: 2
Fees
Tax Year: 2023
Tax Legal Description: UNIT 61, LEVEL 1, DURHAM STANDARD CONDOMINIUM PLAN NO. 238 AND I
Taxes: $3,489
Additional Mo Fees: 134.77
Highlights
Feature: Fenced Yard
Feature: Park
Feature: Public Transit
Feature: School
Land
Cross Street: Green Rd & Aspen Spr
Municipality District: Clarington
Fronting On: West
Parcel Number: 272380061
Parcel of Tied Land: Y
Pool: None
Sewer: Sewers
Acres: < .50
Zoning: (H) R3-36
Additional Media
- Virtual Tour: https://unbranded.youriguide.com/6_farmstead_drive_bowmanville_on/
Rooms
Room details for 6 Farmstead Drive, Clarington
| Type | Dimensions | Description |
|---|---|---|
| Living Main | 4.36 x 5.62 | Vinyl Floor, Casement Windows, O/Looks Park |
| Kitchen Main | 2.48 x 4.19 | Ceramic Floor, Centre Island, Quartz Counter |
| Dining Main | 2.59 x 4.19 | Ceramic Floor, W/O To Patio, West View |
| Prim Bdrm 2nd | 3.44 x 4.13 | Broadloom, 4 Pc Ensuite, W/I Closet |
| 2nd Br 2nd | 3.57 x 4.23 | Broadloom, Double Closet, East View |
| 3rd Br 2nd | 2.50 x 3.39 | Broadloom, Double Closet, Casement Windows |
| Rec Bsmt | 4.86 x 4.99 | Vinyl Floor, Pot Lights, 3 Pc Bath |
| Laundry Bsmt | 1.71 x 2.32 | Ceramic Floor, Access To Garage, B/I Shelves |
| Utility Bsmt | 1.68 x 3.02 | Concrete Floor, Unfinished |
| XXXXXXXX | XXX XX, XXXX |
XXXX XXX XXXX |
$XXX,XXX |
| XXX XX, XXXX |
XXXXXX XXX XXXX |
$XXX,XXX |
| XXXXXXXX XXXX | XXX XX, XXXX | $800,000 XXX XXXX |
| XXXXXXXX XXXXXX | XXX XX, XXXX | $649,999 XXX XXXX |
Car-Dependent
- Almost all errands require a car.

École élémentaire publique L'Héritage
Elementary: PublicChar-Lan Intermediate School
Elementary: PublicSt Peter's School
Elementary: CatholicHoly Trinity Catholic Elementary School
Elementary: CatholicÉcole élémentaire catholique de l'Ange-Gardien
Elementary: CatholicWilliamstown Public School
Elementary: PublicÉcole secondaire publique L'Héritage
Secondary: PublicCharlottenburgh and Lancaster District High School
Secondary: PublicSt Lawrence Secondary School
Secondary: PublicÉcole secondaire catholique La Citadelle
Secondary: CatholicHoly Trinity Catholic Secondary School
Secondary: CatholicCornwall Collegiate and Vocational School
Secondary: Public

