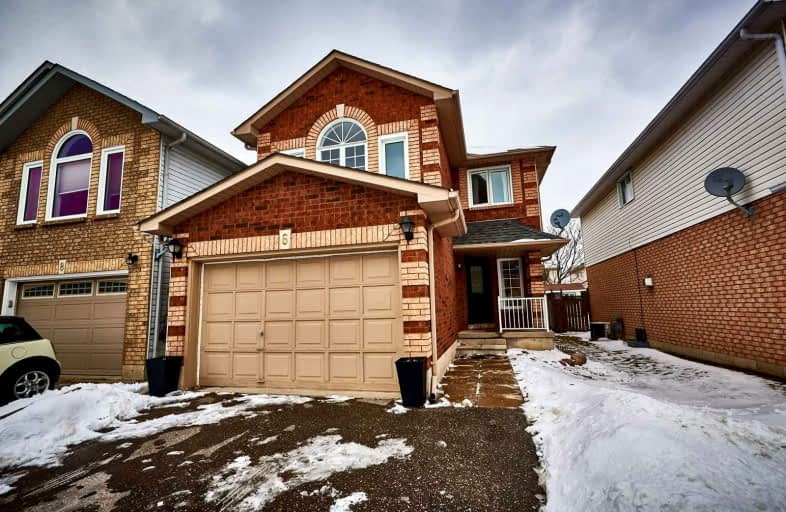Sold on Mar 07, 2022
Note: Property is not currently for sale or for rent.

-
Type: Link
-
Style: 2-Storey
-
Lot Size: 29.53 x 115.07 Feet
-
Age: No Data
-
Taxes: $3,902 per year
-
Days on Site: 6 Days
-
Added: Mar 01, 2022 (6 days on market)
-
Updated:
-
Last Checked: 1 month ago
-
MLS®#: E5517754
-
Listed By: Dan plowman team realty inc., brokerage
Stunning Detached 2 Storey Home Located In The Highly Sought After Area Of Bowmanville. Freshly Painted. Updated Eat-In Kitchen W/ Pantry & W/O To Fenced Yard. Family Room Above The Garage With Gas Fireplace. Primary Bedroom W/ 4 Pc. Ensuite, W/I Closet. Entrance To Garage. Loads Of Natural Lighting. Easy Access To 401. Close To Public And Catholic Schools, Short Walk To Public Transit, Grocery And Much More.
Extras
Quiet Streets, Quality Schools, Just Minutes Away From Various Parks And Trails. Tons Of Dining, Shopping And Other Amenities.
Property Details
Facts for 6 Hogan Crescent, Clarington
Status
Days on Market: 6
Last Status: Sold
Sold Date: Mar 07, 2022
Closed Date: Apr 25, 2022
Expiry Date: May 01, 2022
Sold Price: $1,081,000
Unavailable Date: Mar 07, 2022
Input Date: Mar 01, 2022
Prior LSC: Listing with no contract changes
Property
Status: Sale
Property Type: Link
Style: 2-Storey
Area: Clarington
Community: Bowmanville
Availability Date: Flexible
Inside
Bedrooms: 3
Bathrooms: 3
Kitchens: 1
Rooms: 7
Den/Family Room: Yes
Air Conditioning: Central Air
Fireplace: Yes
Laundry Level: Lower
Central Vacuum: N
Washrooms: 3
Building
Basement: Finished
Heat Type: Forced Air
Heat Source: Gas
Exterior: Brick
Elevator: N
UFFI: No
Water Supply: Municipal
Special Designation: Unknown
Parking
Driveway: Private
Garage Spaces: 2
Garage Type: Attached
Covered Parking Spaces: 3
Total Parking Spaces: 4.5
Fees
Tax Year: 2021
Tax Legal Description: Pt Lt 4 Al 40M1886 Pt8 4Or18760 Municipality*
Taxes: $3,902
Land
Cross Street: Longworth Ave/High S
Municipality District: Clarington
Fronting On: North
Pool: None
Sewer: Sewers
Lot Depth: 115.07 Feet
Lot Frontage: 29.53 Feet
Additional Media
- Virtual Tour: https://unbranded.youriguide.com/6_hogan_crescent_bowmanville_on/
Rooms
Room details for 6 Hogan Crescent, Clarington
| Type | Dimensions | Description |
|---|---|---|
| Kitchen Main | 3.40 x 5.45 | Eat-In Kitchen, W/O To Yard, Pantry |
| Dining Main | 3.00 x 3.07 | Formal Rm, Open Concept |
| Living Main | 3.40 x 4.44 | Open Concept |
| Family 2nd | 4.13 x 5.30 | Gas Fireplace, Formal Rm, Open Concept |
| Prim Bdrm Upper | 3.80 x 5.13 | 4 Pc Ensuite, W/I Closet, Closet Organizers |
| 2nd Br Upper | 2.63 x 2.97 | |
| 3rd Br Upper | 3.26 x 3.57 | |
| Rec Lower | 3.26 x 5.55 | L-Shaped Room, Open Concept |
| Den Lower | 2.74 x 2.74 |
| XXXXXXXX | XXX XX, XXXX |
XXXX XXX XXXX |
$X,XXX,XXX |
| XXX XX, XXXX |
XXXXXX XXX XXXX |
$XXX,XXX |
| XXXXXXXX XXXX | XXX XX, XXXX | $1,081,000 XXX XXXX |
| XXXXXXXX XXXXXX | XXX XX, XXXX | $719,000 XXX XXXX |

École élémentaire publique L'Héritage
Elementary: PublicChar-Lan Intermediate School
Elementary: PublicSt Peter's School
Elementary: CatholicHoly Trinity Catholic Elementary School
Elementary: CatholicÉcole élémentaire catholique de l'Ange-Gardien
Elementary: CatholicWilliamstown Public School
Elementary: PublicÉcole secondaire publique L'Héritage
Secondary: PublicCharlottenburgh and Lancaster District High School
Secondary: PublicSt Lawrence Secondary School
Secondary: PublicÉcole secondaire catholique La Citadelle
Secondary: CatholicHoly Trinity Catholic Secondary School
Secondary: CatholicCornwall Collegiate and Vocational School
Secondary: Public

