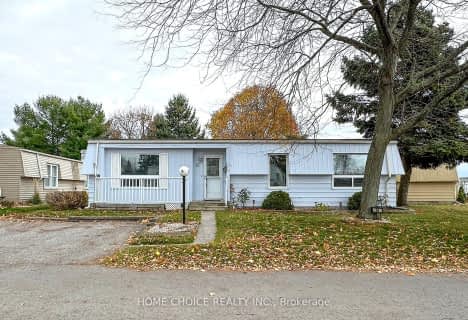
The Pines Senior Public School
Elementary: Public
4.53 km
Vincent Massey Public School
Elementary: Public
5.73 km
John M James School
Elementary: Public
5.78 km
St. Joseph Catholic Elementary School
Elementary: Catholic
5.31 km
St. Francis of Assisi Catholic Elementary School
Elementary: Catholic
1.19 km
Newcastle Public School
Elementary: Public
2.41 km
Centre for Individual Studies
Secondary: Public
7.08 km
Clarke High School
Secondary: Public
4.60 km
Holy Trinity Catholic Secondary School
Secondary: Catholic
13.19 km
Clarington Central Secondary School
Secondary: Public
8.16 km
Bowmanville High School
Secondary: Public
5.88 km
St. Stephen Catholic Secondary School
Secondary: Catholic
7.88 km

