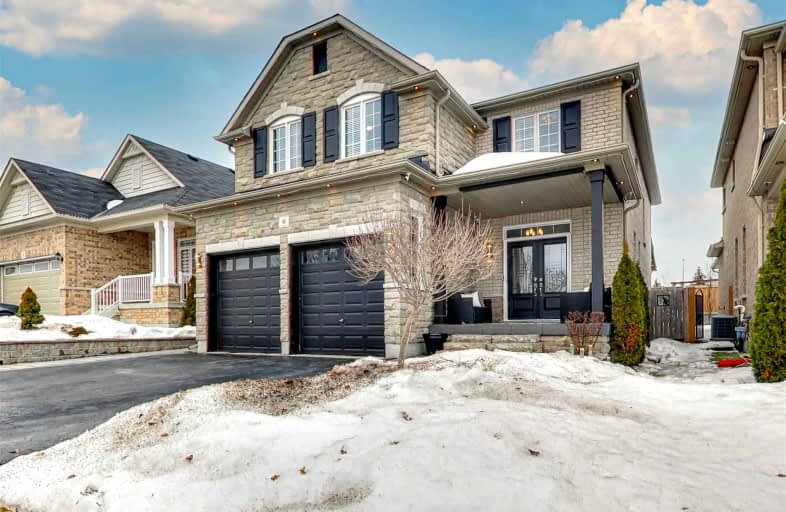Sold on Feb 25, 2022
Note: Property is not currently for sale or for rent.

-
Type: Detached
-
Style: 2-Storey
-
Size: 2500 sqft
-
Lot Size: 40.03 x 115.55 Feet
-
Age: 6-15 years
-
Taxes: $5,774 per year
-
Days on Site: 7 Days
-
Added: Feb 18, 2022 (1 week on market)
-
Updated:
-
Last Checked: 2 months ago
-
MLS®#: E5507210
-
Listed By: Royal lepage real estate services ltd., brokerage
Undeniably - Captivating! Distinctive Stone Front. Luxurious Finishes & Decor Throughout. Cleverly Designed, Custom Family Home Perfectly Integrating Indoor & Outdoor Living, Dining, Entertaining & Recreational Spaces While Meeting Study & Work-From-Home Needs. . Well-Situated. A Welcoming Community W/ Many School Choices, Transit, Shopping & Amenities Nearby. Excellent Highway Access. 2650Sf (+1110 Sf Below). Over $300K In Upgrades. One Of A Kind - Truly.
Extras
State-Of-The-Art Home. Voice-Activated Smart & Energy Star Certified. Security System. 2 Electric Car Chargers, Heated Garage. Back-Up Generator. 200 Amp. 2.5 Ton A/C. 8' Window Magic Window Wall Opens To Hot Tub. 2 Gazebos. 12 Appliances.
Property Details
Facts for 61 Granville Drive, Clarington
Status
Days on Market: 7
Last Status: Sold
Sold Date: Feb 25, 2022
Closed Date: Jun 24, 2022
Expiry Date: May 18, 2022
Sold Price: $1,700,000
Unavailable Date: Feb 25, 2022
Input Date: Feb 18, 2022
Prior LSC: Listing with no contract changes
Property
Status: Sale
Property Type: Detached
Style: 2-Storey
Size (sq ft): 2500
Age: 6-15
Area: Clarington
Community: Courtice
Availability Date: Flexible
Inside
Bedrooms: 5
Bedrooms Plus: 1
Bathrooms: 4
Kitchens: 1
Rooms: 9
Den/Family Room: Yes
Air Conditioning: Central Air
Fireplace: Yes
Laundry Level: Upper
Washrooms: 4
Building
Basement: Finished
Basement 2: Full
Heat Type: Forced Air
Heat Source: Gas
Exterior: Brick
Exterior: Stone
Water Supply: Municipal
Special Designation: Unknown
Other Structures: Garden Shed
Other Structures: Workshop
Parking
Driveway: Private
Garage Spaces: 2
Garage Type: Attached
Covered Parking Spaces: 3
Total Parking Spaces: 5
Fees
Tax Year: 2021
Tax Legal Description: Lot 3, Plan 40M2474
Taxes: $5,774
Highlights
Feature: Electric Car
Feature: Library
Feature: Park
Feature: Rec Centre
Feature: School
Feature: School Bus Route
Land
Cross Street: Bloor St E & Preston
Municipality District: Clarington
Fronting On: East
Parcel Number: 265950694
Pool: None
Sewer: Sewers
Lot Depth: 115.55 Feet
Lot Frontage: 40.03 Feet
Additional Media
- Virtual Tour: https://real.vision/61-granville-dr
Rooms
Room details for 61 Granville Drive, Clarington
| Type | Dimensions | Description |
|---|---|---|
| Living Main | 3.90 x 4.40 | Hardwood Floor, Open Concept, Crown Moulding |
| Dining Main | 3.50 x 3.60 | Hardwood Floor, Separate Rm, Coffered Ceiling |
| Family Main | 3.70 x 4.40 | Hardwood Floor, Fireplace, Window Flr To Ceil |
| Kitchen Main | 3.30 x 3.70 | Porcelain Floor, Eat-In Kitchen, W/O To Garden |
| Prim Bdrm 2nd | 3.80 x 4.80 | Hardwood Floor, Fireplace, 5 Pc Ensuite |
| 2nd Br 2nd | 3.40 x 5.60 | Hardwood Floor, Large Closet, Large Window |
| 3rd Br 2nd | 3.20 x 3.30 | Hardwood Floor, Double Closet, Closet Organizers |
| 4th Br 2nd | 3.50 x 2.90 | Hardwood Floor, Double Closet, Closet Organizers |
| Office 2nd | 2.30 x 3.60 | Hardwood Floor, Large Window, Ne View |
| Rec Lower | 6.60 x 3.80 | Laminate, Above Grade Window, Pot Lights |
| Media/Ent Lower | 3.50 x 4.20 | Broadloom, Fireplace, Pot Lights |
| Exercise Lower | 3.40 x 4.20 | Laminate, Large Window, Pot Lights |
| XXXXXXXX | XXX XX, XXXX |
XXXX XXX XXXX |
$X,XXX,XXX |
| XXX XX, XXXX |
XXXXXX XXX XXXX |
$X,XXX,XXX |
| XXXXXXXX XXXX | XXX XX, XXXX | $1,700,000 XXX XXXX |
| XXXXXXXX XXXXXX | XXX XX, XXXX | $1,389,000 XXX XXXX |

École élémentaire publique L'Héritage
Elementary: PublicChar-Lan Intermediate School
Elementary: PublicSt Peter's School
Elementary: CatholicHoly Trinity Catholic Elementary School
Elementary: CatholicÉcole élémentaire catholique de l'Ange-Gardien
Elementary: CatholicWilliamstown Public School
Elementary: PublicÉcole secondaire publique L'Héritage
Secondary: PublicCharlottenburgh and Lancaster District High School
Secondary: PublicSt Lawrence Secondary School
Secondary: PublicÉcole secondaire catholique La Citadelle
Secondary: CatholicHoly Trinity Catholic Secondary School
Secondary: CatholicCornwall Collegiate and Vocational School
Secondary: Public

