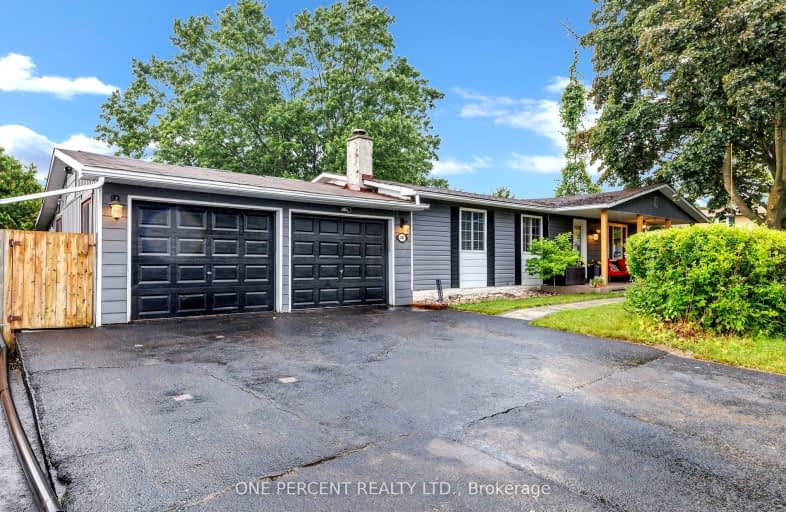Sold on Jun 03, 2020
Note: Property is not currently for sale or for rent.

-
Type: Detached
-
Style: Bungalow
-
Size: 2000 sqft
-
Lot Size: 98.49 x 328.2 Feet
-
Age: 16-30 years
-
Taxes: $6,477 per year
-
Days on Site: 82 Days
-
Added: Mar 13, 2020 (2 months on market)
-
Updated:
-
Last Checked: 3 months ago
-
MLS®#: E4720581
-
Listed By: Re/max jazz inc., brokerage
Click On Multi Media For Virtual Tour. Increodible Sunset Views From This Rural All Brick Bungalow On A 3/4 Acre Lot, Ideal For Extended Family With Full Finished Basement + 2 Masters, 3+3 Bedrooms, 2 Family Rms With Gas F/P, 2 Living Areas, Large Decks Front And Rear Of Home, Gas Heat W A/C, Garage Access From Home, Laundry On Both Levels, Large Windows In W/O Bsmt, New Drilled Well In 2015, Most Flooring (Carpet And Vinyl Plank) Replaced Recently.
Extras
Backs Onto Farmland, Parking For 8+ Vehicles. Detached Workshop (24' X 22') For Handyman Or Storage. 7th Bedroom 3.9 X 3.35, Family Rm 4.7 X 4.0, Games Rm 3.9 X 4.85 Minutes From Hwy 115, 407, And Village Of Orono
Property Details
Facts for 6114 Leskard Road, Clarington
Status
Days on Market: 82
Last Status: Sold
Sold Date: Jun 03, 2020
Closed Date: Aug 31, 2020
Expiry Date: Jun 15, 2020
Sold Price: $859,900
Unavailable Date: Jun 03, 2020
Input Date: Mar 13, 2020
Property
Status: Sale
Property Type: Detached
Style: Bungalow
Size (sq ft): 2000
Age: 16-30
Area: Clarington
Community: Rural Clarington
Availability Date: 90-120 Day-Tba
Inside
Bedrooms: 3
Bedrooms Plus: 3
Bathrooms: 3
Kitchens: 1
Kitchens Plus: 1
Rooms: 7
Den/Family Room: Yes
Air Conditioning: Central Air
Fireplace: Yes
Laundry Level: Main
Washrooms: 3
Building
Basement: Apartment
Basement 2: Fin W/O
Heat Type: Forced Air
Heat Source: Gas
Exterior: Brick
Water Supply: Well
Special Designation: Unknown
Other Structures: Workshop
Parking
Driveway: Pvt Double
Garage Spaces: 2
Garage Type: Attached
Covered Parking Spaces: 6
Total Parking Spaces: 8
Fees
Tax Year: 2019
Tax Legal Description: Pt Lt31 Con6 Clark Pt2 10R2915 Mun.Of Clarington
Taxes: $6,477
Highlights
Feature: Clear View
Land
Cross Street: Taunton And Hwy 115
Municipality District: Clarington
Fronting On: West
Parcel Number: 267230048
Pool: None
Sewer: Septic
Lot Depth: 328.2 Feet
Lot Frontage: 98.49 Feet
Acres: .50-1.99
Additional Media
- Virtual Tour: https://video214.com/play/fW4rog1TYDsvrjV948mg3Q/s/dark
Rooms
Room details for 6114 Leskard Road, Clarington
| Type | Dimensions | Description |
|---|---|---|
| Kitchen Main | 4.00 x 4.30 | B/I Dishwasher, Pantry |
| Dining Main | 4.00 x 4.30 | W/O To Deck, B/I Bookcase |
| Living Main | 4.20 x 6.20 | Bay Window |
| Family Main | 4.30 x 5.95 | Bay Window, Gas Fireplace, Broadloom |
| Master Main | 4.05 x 5.60 | 4 Pc Ensuite, W/I Closet, W/O To Deck |
| 2nd Br Main | 4.00 x 4.70 | Ceiling Fan, Mirrored Closet, Broadloom |
| 3rd Br Main | 3.70 x 4.00 | Ceiling Fan, Mirrored Closet, Broadloom |
| Kitchen Bsmt | 4.00 x 6.60 | B/I Dishwasher, Granite Counter, Eat-In Kitchen |
| Living Bsmt | 3.65 x 4.60 | |
| Master Bsmt | 4.40 x 4.40 | |
| 5th Br Bsmt | 3.30 x 4.00 | |
| Br Bsmt | 3.30 x 3.70 |
| XXXXXXXX | XXX XX, XXXX |
XXXX XXX XXXX |
$XXX,XXX |
| XXX XX, XXXX |
XXXXXX XXX XXXX |
$XXX,XXX |
| XXXXXXXX XXXX | XXX XX, XXXX | $859,900 XXX XXXX |
| XXXXXXXX XXXXXX | XXX XX, XXXX | $859,900 XXX XXXX |

Kirby Centennial Public School
Elementary: PublicOrono Public School
Elementary: PublicThe Pines Senior Public School
Elementary: PublicJohn M James School
Elementary: PublicSt. Elizabeth Catholic Elementary School
Elementary: CatholicHarold Longworth Public School
Elementary: PublicCentre for Individual Studies
Secondary: PublicClarke High School
Secondary: PublicHoly Trinity Catholic Secondary School
Secondary: CatholicClarington Central Secondary School
Secondary: PublicBowmanville High School
Secondary: PublicSt. Stephen Catholic Secondary School
Secondary: Catholic- 2 bath
- 3 bed
- 1500 sqft

