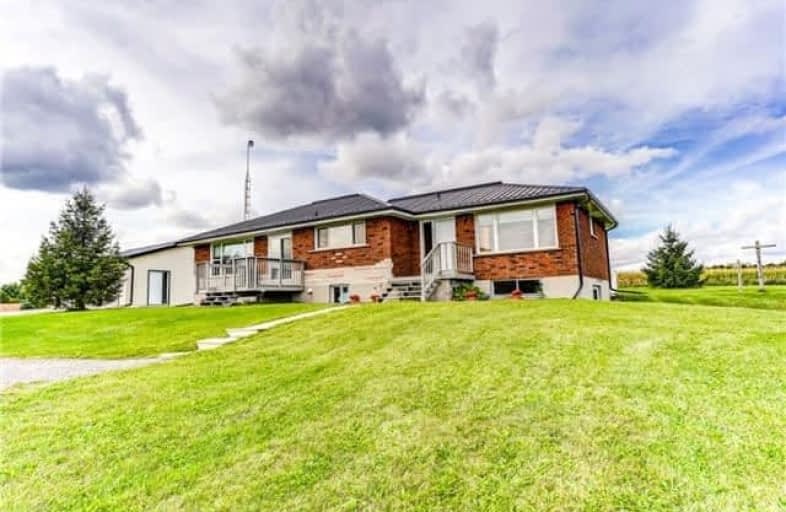Sold on Sep 28, 2018
Note: Property is not currently for sale or for rent.

-
Type: Detached
-
Style: Bungalow
-
Size: 1500 sqft
-
Lot Size: 4.19 x 0 Acres
-
Age: No Data
-
Taxes: $5,220 per year
-
Days on Site: 2 Days
-
Added: Sep 07, 2019 (2 days on market)
-
Updated:
-
Last Checked: 3 months ago
-
MLS®#: E4259238
-
Listed By: Royal service real estate inc., brokerage
Open House Cancelled!!! 3 Bedroom Open Concept Brick Bungalow On 4.19 Acres With Southern Views Of Rolling Hills & Lake Ontario. Thousands Spent On Renovations, Updated Wiring, Insulation (16) New Kitchen With Quartz Counters,Custom Island, Newer Stainless Steel Appliances (17), New Wood Floors, Smooth Ceilings, Led Potlights. Amazing 3 Car Detached Garage With 40 Amp Service, Perfect For All The Toys. Partially Finished W/O Basement With Huge Family Room.
Extras
Ss Fridge, Stove, Dw, Microwave, Lg Washer & Dryer, Furnace 2016, Ac 2017, Humidifier 17, Garage Door Openers (3) Metal Roof, New Eavestroughs. Minutes To Future 407 Interchange. Close To Brimacombe Ski Hill & Ganaraska Forest.
Property Details
Facts for 6165 Henry Road, Clarington
Status
Days on Market: 2
Last Status: Sold
Sold Date: Sep 28, 2018
Closed Date: Nov 30, 2018
Expiry Date: Dec 25, 2018
Sold Price: $702,000
Unavailable Date: Sep 28, 2018
Input Date: Sep 26, 2018
Property
Status: Sale
Property Type: Detached
Style: Bungalow
Size (sq ft): 1500
Area: Clarington
Community: Rural Clarington
Availability Date: Tbd
Inside
Bedrooms: 3
Bathrooms: 2
Kitchens: 1
Rooms: 5
Den/Family Room: No
Air Conditioning: Central Air
Fireplace: No
Laundry Level: Lower
Washrooms: 2
Building
Basement: Part Fin
Basement 2: W/O
Heat Type: Forced Air
Heat Source: Propane
Exterior: Brick
Water Supply: Well
Special Designation: Unknown
Parking
Driveway: Private
Garage Spaces: 3
Garage Type: Detached
Covered Parking Spaces: 12
Total Parking Spaces: 15
Fees
Tax Year: 2018
Tax Legal Description: Pt Lot 16 Con 6 Clarke Part 1 Plan 40R23399
Taxes: $5,220
Land
Cross Street: Taunton Rd & Hwy 115
Municipality District: Clarington
Fronting On: East
Pool: None
Sewer: Septic
Lot Frontage: 4.19 Acres
Acres: 2-4.99
Additional Media
- Virtual Tour: https://vimeo.com/caliramedia/6165-henry-rd
Rooms
Room details for 6165 Henry Road, Clarington
| Type | Dimensions | Description |
|---|---|---|
| Living Main | 3.75 x 5.66 | Wood Floor, Picture Window, W/O To Deck |
| Kitchen Main | 4.07 x 6.50 | Backsplash, Centre Island, Quartz Counter |
| Master Main | 3.90 x 5.15 | Wood Floor, B/I Closet, O/Looks Backyard |
| 2nd Br Main | 3.87 x 3.52 | Wood Floor, Closet, O/Looks Backyard |
| 3rd Br Main | 3.66 x 4.12 | Wood Floor, Picture Window, B/I Shelves |
| Family Bsmt | 7.20 x 7.54 | Above Grade Window, L-Shaped Room, Laminate |
| Games Bsmt | 5.20 x 6.10 | Above Grade Window, Walk-Out, Unfinished |
| XXXXXXXX | XXX XX, XXXX |
XXXX XXX XXXX |
$XXX,XXX |
| XXX XX, XXXX |
XXXXXX XXX XXXX |
$XXX,XXX | |
| XXXXXXXX | XXX XX, XXXX |
XXXX XXX XXXX |
$XXX,XXX |
| XXX XX, XXXX |
XXXXXX XXX XXXX |
$XXX,XXX |
| XXXXXXXX XXXX | XXX XX, XXXX | $702,000 XXX XXXX |
| XXXXXXXX XXXXXX | XXX XX, XXXX | $708,000 XXX XXXX |
| XXXXXXXX XXXX | XXX XX, XXXX | $478,000 XXX XXXX |
| XXXXXXXX XXXXXX | XXX XX, XXXX | $478,000 XXX XXXX |

Kirby Centennial Public School
Elementary: PublicOrono Public School
Elementary: PublicThe Pines Senior Public School
Elementary: PublicJohn M James School
Elementary: PublicSt. Francis of Assisi Catholic Elementary School
Elementary: CatholicNewcastle Public School
Elementary: PublicCentre for Individual Studies
Secondary: PublicClarke High School
Secondary: PublicHoly Trinity Catholic Secondary School
Secondary: CatholicClarington Central Secondary School
Secondary: PublicBowmanville High School
Secondary: PublicSt. Stephen Catholic Secondary School
Secondary: Catholic

