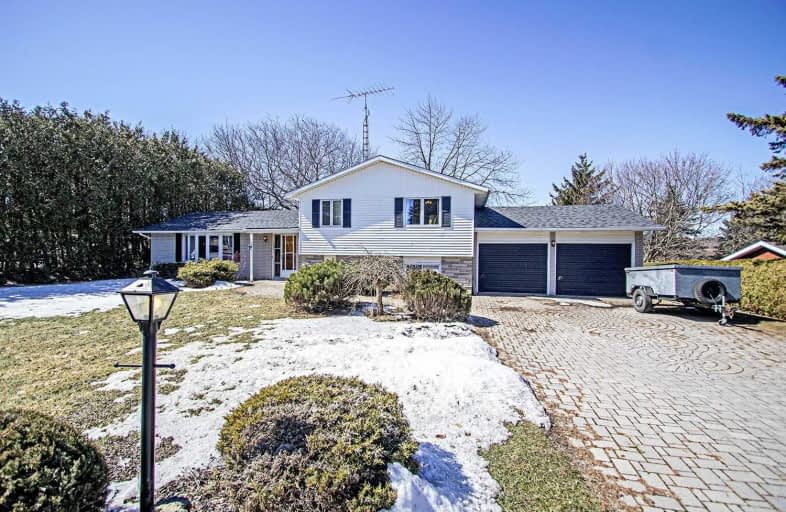Sold on Apr 05, 2019
Note: Property is not currently for sale or for rent.

-
Type: Detached
-
Style: Sidesplit 4
-
Lot Size: 94.55 x 200 Feet
-
Age: No Data
-
Taxes: $5,435 per year
-
Days on Site: 8 Days
-
Added: Mar 28, 2019 (1 week on market)
-
Updated:
-
Last Checked: 2 months ago
-
MLS®#: E4395869
-
Listed By: Re/max jazz inc., brokerage
A Place Called Solina! This 1402Sf (Mpac) Sidesplit House Was Built In 1968. Some Interior Cosmetic Improvement Required, But The Main Items Have Been Done. This Includes The Shingles 2015, Gas Furnace/Air 2005 And Some Windows Replaced. Beautiful Lot With Western Exposure. Hardwood Floors On The Main Floor. Spacious Family Room On The Lower Level As Well As A 4th Bedroom Or Office.
Extras
Include: Fridge, Stove, Dishwasher, Washer, Dryer, Window Coverings, Electric Light Fixtures (Exclude The Dining Room Light Fixture). The Basement Is Drywalled, Ready For Finishing Touches. Country Living Minutes To Highway 407.
Property Details
Facts for 6168 Solina Road, Clarington
Status
Days on Market: 8
Last Status: Sold
Sold Date: Apr 05, 2019
Closed Date: Jun 13, 2019
Expiry Date: Jun 28, 2019
Sold Price: $635,500
Unavailable Date: Apr 05, 2019
Input Date: Mar 28, 2019
Property
Status: Sale
Property Type: Detached
Style: Sidesplit 4
Area: Clarington
Community: Rural Clarington
Availability Date: Immediate
Inside
Bedrooms: 4
Bathrooms: 2
Kitchens: 1
Rooms: 8
Den/Family Room: Yes
Air Conditioning: Central Air
Fireplace: Yes
Laundry Level: Lower
Central Vacuum: N
Washrooms: 2
Utilities
Electricity: Yes
Gas: Yes
Cable: No
Telephone: Yes
Building
Basement: Part Fin
Heat Type: Forced Air
Heat Source: Gas
Exterior: Brick
Exterior: Vinyl Siding
Elevator: N
UFFI: No
Water Supply: Well
Physically Handicapped-Equipped: N
Special Designation: Unknown
Other Structures: Garden Shed
Retirement: N
Parking
Driveway: Private
Garage Spaces: 2
Garage Type: Attached
Covered Parking Spaces: 8
Fees
Tax Year: 2018
Tax Legal Description: Plan N 680 Lot 6
Taxes: $5,435
Highlights
Feature: Level
Land
Cross Street: Concession 6/Solina
Municipality District: Clarington
Fronting On: West
Parcel Number: 26710078
Pool: None
Sewer: Septic
Lot Depth: 200 Feet
Lot Frontage: 94.55 Feet
Acres: < .50
Waterfront: None
Additional Media
- Virtual Tour: https://vimeo.com/user65917821/review/327019715/0236a51556
Rooms
Room details for 6168 Solina Road, Clarington
| Type | Dimensions | Description |
|---|---|---|
| Kitchen Main | 3.17 x 3.84 | |
| Dining Main | 2.45 x 3.29 | Hardwood Floor |
| Living Main | 3.66 x 6.95 | Hardwood Floor |
| Master Upper | 3.66 x 3.96 | Broadloom |
| 2nd Br Upper | 3.17 x 3.05 | Laminate |
| 3rd Br Upper | 4.27 x 3.63 | Laminate |
| Family Lower | 3.17 x 6.64 | Broadloom, W/O To Patio, Fireplace |
| 4th Br Lower | 3.66 x 4.72 | Broadloom |
| Rec Bsmt | 4.21 x 8.63 | Partly Finished |
| XXXXXXXX | XXX XX, XXXX |
XXXX XXX XXXX |
$XXX,XXX |
| XXX XX, XXXX |
XXXXXX XXX XXXX |
$XXX,XXX |
| XXXXXXXX XXXX | XXX XX, XXXX | $635,500 XXX XXXX |
| XXXXXXXX XXXXXX | XXX XX, XXXX | $649,900 XXX XXXX |

Hampton Junior Public School
Elementary: PublicMonsignor Leo Cleary Catholic Elementary School
Elementary: CatholicEnniskillen Public School
Elementary: PublicM J Hobbs Senior Public School
Elementary: PublicSeneca Trail Public School Elementary School
Elementary: PublicNorman G. Powers Public School
Elementary: PublicCourtice Secondary School
Secondary: PublicHoly Trinity Catholic Secondary School
Secondary: CatholicClarington Central Secondary School
Secondary: PublicSt. Stephen Catholic Secondary School
Secondary: CatholicEastdale Collegiate and Vocational Institute
Secondary: PublicMaxwell Heights Secondary School
Secondary: Public

