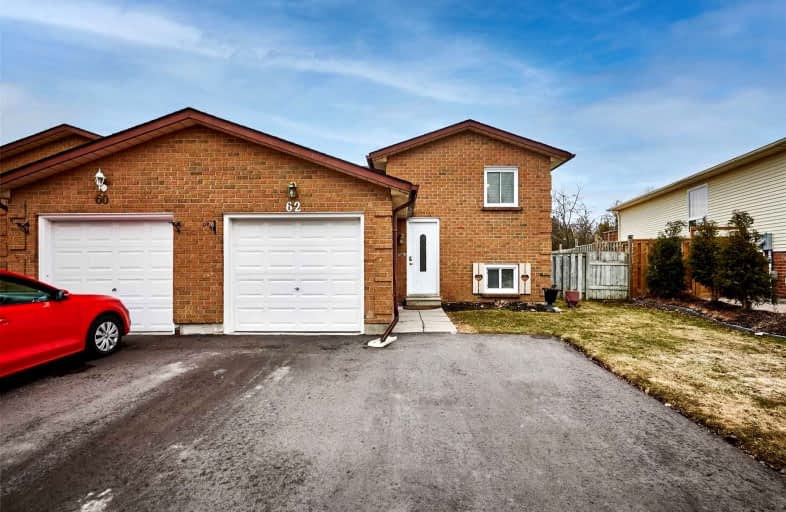Sold on Mar 31, 2022
Note: Property is not currently for sale or for rent.

-
Type: Semi-Detached
-
Style: Bungalow-Raised
-
Lot Size: 30.15 x 100.07 Feet
-
Age: No Data
-
Taxes: $3,269 per year
-
Days on Site: 2 Days
-
Added: Mar 29, 2022 (2 days on market)
-
Updated:
-
Last Checked: 3 months ago
-
MLS®#: E5554184
-
Listed By: Century 21 percy fulton ltd., brokerage
Great Property For First Time Buyers, Investors And Empty Nesters. Look No Further. This One Has Everything You Need. Separate In-Law Suite. Large Open Concept, 2 Living Rooms, 2 Dining Rooms, 2 Bedrooms, 2 Kitchens, 2 Laundries, 2-4 Pc Bathrooms. New Laminate Floors, New Baseboards, New Parts, New Closet Doors, Shingles (2021), Roof (2016), Large Deck With Built In Gazebo & B/I Seats.
Extras
2 Washer/Dryer, 2 Fridge, 2 Stoves, Bbq.
Property Details
Facts for 62 Hartsfield Drive, Clarington
Status
Days on Market: 2
Last Status: Sold
Sold Date: Mar 31, 2022
Closed Date: May 19, 2022
Expiry Date: Sep 30, 2022
Sold Price: $830,000
Unavailable Date: Mar 31, 2022
Input Date: Mar 29, 2022
Prior LSC: Listing with no contract changes
Property
Status: Sale
Property Type: Semi-Detached
Style: Bungalow-Raised
Area: Clarington
Community: Courtice
Availability Date: 30-60 Days/Tba
Inside
Bedrooms: 1
Bedrooms Plus: 2
Bathrooms: 2
Kitchens: 1
Kitchens Plus: 1
Rooms: 4
Den/Family Room: No
Air Conditioning: Central Air
Fireplace: No
Washrooms: 2
Building
Basement: Apartment
Basement 2: Sep Entrance
Heat Type: Forced Air
Heat Source: Gas
Exterior: Brick
Exterior: Vinyl Siding
Water Supply: Municipal
Special Designation: Unknown
Parking
Driveway: Private
Garage Spaces: 1
Garage Type: Attached
Covered Parking Spaces: 4
Total Parking Spaces: 5
Fees
Tax Year: 2022
Tax Legal Description: Pcl 81-3 Sec 10M787; Pt Lt 8, Pt 5 10R2486
Taxes: $3,269
Land
Cross Street: Nash & Varcoe
Municipality District: Clarington
Fronting On: West
Pool: None
Sewer: Sewers
Lot Depth: 100.07 Feet
Lot Frontage: 30.15 Feet
Additional Media
- Virtual Tour: http://www.62hartsfield.com/unbranded/
Rooms
Room details for 62 Hartsfield Drive, Clarington
| Type | Dimensions | Description |
|---|---|---|
| Kitchen Main | 2.32 x 2.58 | |
| Living Main | 3.70 x 5.47 | Laminate, W/O To Deck |
| Dining Main | 3.43 x 4.25 | Laminate, Open Concept |
| Prim Bdrm Main | 3.45 x 4.75 | Hardwood Floor |
| Kitchen Lower | 2.32 x 2.58 | |
| Living Lower | 3.70 x 5.47 | Large Window |
| Dining Lower | 3.43 x 4.25 | Large Window |
| 2nd Br Lower | 3.45 x 4.75 | Large Window |
| XXXXXXXX | XXX XX, XXXX |
XXXX XXX XXXX |
$XXX,XXX |
| XXX XX, XXXX |
XXXXXX XXX XXXX |
$XXX,XXX | |
| XXXXXXXX | XXX XX, XXXX |
XXXXXXX XXX XXXX |
|
| XXX XX, XXXX |
XXXXXX XXX XXXX |
$XXX,XXX |
| XXXXXXXX XXXX | XXX XX, XXXX | $830,000 XXX XXXX |
| XXXXXXXX XXXXXX | XXX XX, XXXX | $689,000 XXX XXXX |
| XXXXXXXX XXXXXXX | XXX XX, XXXX | XXX XXXX |
| XXXXXXXX XXXXXX | XXX XX, XXXX | $715,000 XXX XXXX |

École élémentaire publique L'Héritage
Elementary: PublicChar-Lan Intermediate School
Elementary: PublicSt Peter's School
Elementary: CatholicHoly Trinity Catholic Elementary School
Elementary: CatholicÉcole élémentaire catholique de l'Ange-Gardien
Elementary: CatholicWilliamstown Public School
Elementary: PublicÉcole secondaire publique L'Héritage
Secondary: PublicCharlottenburgh and Lancaster District High School
Secondary: PublicSt Lawrence Secondary School
Secondary: PublicÉcole secondaire catholique La Citadelle
Secondary: CatholicHoly Trinity Catholic Secondary School
Secondary: CatholicCornwall Collegiate and Vocational School
Secondary: Public

