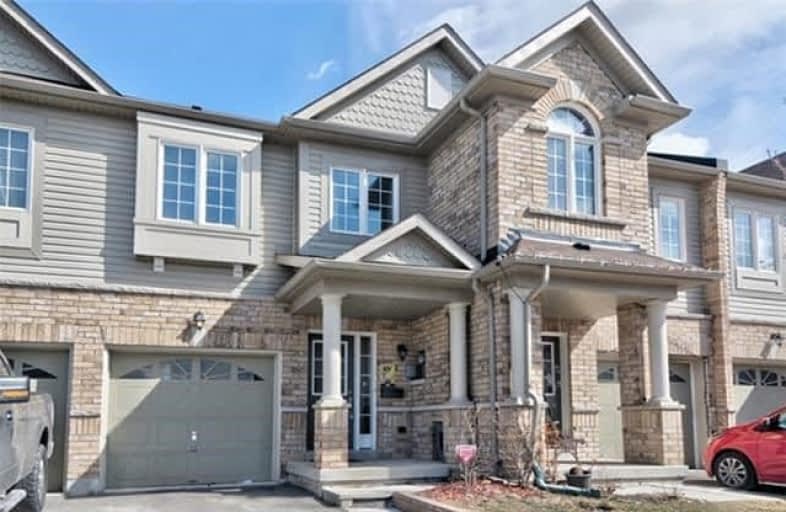Leased on May 25, 2018
Note: Property is not currently for sale or for rent.

-
Type: Att/Row/Twnhouse
-
Style: 2-Storey
-
Lease Term: 1 Year
-
Possession: Immediate
-
All Inclusive: N
-
Lot Size: 0 x 0
-
Age: No Data
-
Days on Site: 9 Days
-
Added: Sep 07, 2019 (1 week on market)
-
Updated:
-
Last Checked: 3 months ago
-
MLS®#: E4130691
-
Listed By: Re/max realtron realty inc., brokerage
Spacious 5 Year Old Townhouse Located In One Of Bowmanville's Most Sought After Areas. Open Concept Kitchen With Breakfast Bar Perfect For Entertaining. Hardwood Flooring Throughout Main Floor And Stairs. All Bedrooms Are Large And Bright. The Master Bedroom Features A Huge Walk-In Closet And Ensuite. Walking Distance To All Amenities. Central Location Close To 401 And Up Coming 407.
Extras
Include: Fridge, Stove, Dishwasher, Washer, Dryer, All Electrical Light Fixtures And All Window Coverings And Blinds
Property Details
Facts for 62 Lander Crescent, Clarington
Status
Days on Market: 9
Last Status: Leased
Sold Date: May 25, 2018
Closed Date: Jun 01, 2018
Expiry Date: Jul 31, 2018
Sold Price: $1,850
Unavailable Date: May 25, 2018
Input Date: May 16, 2018
Prior LSC: Listing with no contract changes
Property
Status: Lease
Property Type: Att/Row/Twnhouse
Style: 2-Storey
Area: Clarington
Community: Bowmanville
Availability Date: Immediate
Inside
Bedrooms: 3
Bathrooms: 3
Kitchens: 1
Rooms: 6
Den/Family Room: No
Air Conditioning: Central Air
Fireplace: No
Laundry: Ensuite
Washrooms: 3
Utilities
Utilities Included: N
Building
Basement: Unfinished
Basement 2: W/O
Heat Type: Forced Air
Heat Source: Gas
Exterior: Brick
Exterior: Vinyl Siding
Private Entrance: Y
Water Supply: Municipal
Physically Handicapped-Equipped: N
Special Designation: Unknown
Parking
Driveway: Mutual
Parking Included: Yes
Garage Spaces: 1
Garage Type: Attached
Covered Parking Spaces: 1
Total Parking Spaces: 2
Fees
Cable Included: No
Central A/C Included: Yes
Common Elements Included: Yes
Heating Included: No
Hydro Included: No
Water Included: No
Land
Cross Street: Liberty/Longworth
Municipality District: Clarington
Fronting On: East
Pool: None
Sewer: Sewers
Payment Frequency: Monthly
Rooms
Room details for 62 Lander Crescent, Clarington
| Type | Dimensions | Description |
|---|---|---|
| Kitchen Main | 2.90 x 3.75 | Ceramic Floor, Breakfast Bar, Open Concept |
| Living Main | 5.06 x 3.44 | Open Concept, Hardwood Floor, Combined W/Dining |
| Dining Main | 7.90 x 2.71 | Open Concept, Hardwood Floor, Combined W/Living |
| Master 2nd | 4.54 x 3.44 | Broadloom, 3 Pc Ensuite, W/I Closet |
| 2nd Br 2nd | 4.05 x 2.53 | Broadloom, Large Closet, Window |
| 3rd Br 2nd | 4.05 x 2.62 | Broadloom, Large Closet, Window |
| XXXXXXXX | XXX XX, XXXX |
XXXXXX XXX XXXX |
$X,XXX |
| XXX XX, XXXX |
XXXXXX XXX XXXX |
$X,XXX | |
| XXXXXXXX | XXX XX, XXXX |
XXXX XXX XXXX |
$XXX,XXX |
| XXX XX, XXXX |
XXXXXX XXX XXXX |
$XXX,XXX |
| XXXXXXXX XXXXXX | XXX XX, XXXX | $1,850 XXX XXXX |
| XXXXXXXX XXXXXX | XXX XX, XXXX | $1,895 XXX XXXX |
| XXXXXXXX XXXX | XXX XX, XXXX | $434,000 XXX XXXX |
| XXXXXXXX XXXXXX | XXX XX, XXXX | $429,900 XXX XXXX |

Central Public School
Elementary: PublicJohn M James School
Elementary: PublicSt. Elizabeth Catholic Elementary School
Elementary: CatholicHarold Longworth Public School
Elementary: PublicCharles Bowman Public School
Elementary: PublicDuke of Cambridge Public School
Elementary: PublicCentre for Individual Studies
Secondary: PublicClarke High School
Secondary: PublicHoly Trinity Catholic Secondary School
Secondary: CatholicClarington Central Secondary School
Secondary: PublicBowmanville High School
Secondary: PublicSt. Stephen Catholic Secondary School
Secondary: Catholic

