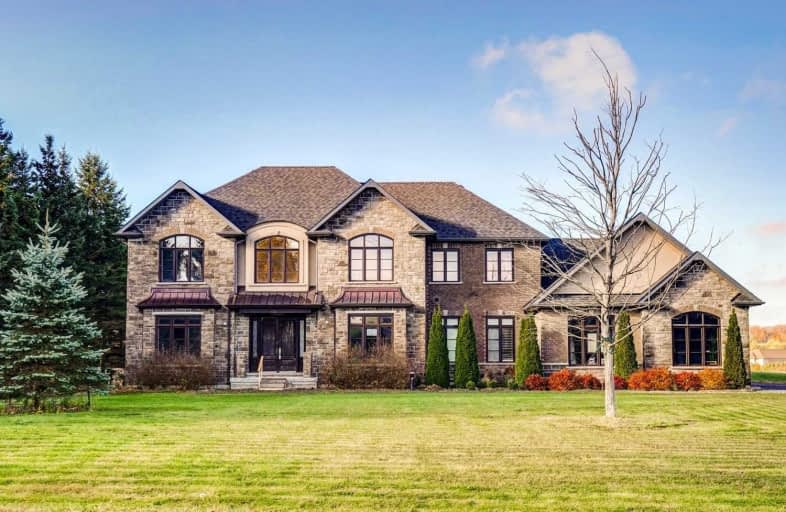Sold on May 15, 2020
Note: Property is not currently for sale or for rent.

-
Type: Detached
-
Style: 2-Storey
-
Size: 3500 sqft
-
Lot Size: 147.42 x 268.26 Feet
-
Age: 0-5 years
-
Taxes: $12,846 per year
-
Days on Site: 14 Days
-
Added: May 01, 2020 (2 weeks on market)
-
Updated:
-
Last Checked: 10 hours ago
-
MLS®#: E4751570
-
Listed By: Royal lepage baird real estate, brokerage
Custom Home In Sought-After Westlake Estates In Solina! Features Include 4+1 Bedrooms, 6 Bathrooms, Triple Car Garage And Walk-Out Basement. Gourmet Kitchen Open To Great Room With Stunning 22Ft Ceiling With View Of Yard. Formal Living Room, Separate Formal Dining Room And Library/Den On Main Floor. Tile Flooring Throughout House Is Heated As Is All Basement Floors With A Hydronic System. All 5 Bedrooms Have Their Own Ensuite!
Property Details
Facts for 6210 Solina Road, Clarington
Status
Days on Market: 14
Last Status: Sold
Sold Date: May 15, 2020
Closed Date: Jul 27, 2020
Expiry Date: Jul 30, 2020
Sold Price: $1,250,000
Unavailable Date: May 15, 2020
Input Date: May 01, 2020
Prior LSC: Sold
Property
Status: Sale
Property Type: Detached
Style: 2-Storey
Size (sq ft): 3500
Age: 0-5
Area: Clarington
Community: Rural Clarington
Availability Date: Flexible
Inside
Bedrooms: 4
Bedrooms Plus: 1
Bathrooms: 6
Kitchens: 1
Rooms: 10
Den/Family Room: Yes
Air Conditioning: Central Air
Fireplace: Yes
Laundry Level: Main
Washrooms: 6
Building
Basement: Finished
Basement 2: W/O
Heat Type: Forced Air
Heat Source: Gas
Exterior: Brick
Exterior: Stone
Water Supply: Well
Special Designation: Unknown
Parking
Driveway: Private
Garage Spaces: 3
Garage Type: Attached
Covered Parking Spaces: 12
Total Parking Spaces: 15
Fees
Tax Year: 2019
Tax Legal Description: Pt Blk 43 Plan 40M1897 Part 1 40R20053**
Taxes: $12,846
Land
Cross Street: Odlum & Solina
Municipality District: Clarington
Fronting On: West
Pool: None
Sewer: Septic
Lot Depth: 268.26 Feet
Lot Frontage: 147.42 Feet
Lot Irregularities: **Municipality Of Cla
Rooms
Room details for 6210 Solina Road, Clarington
| Type | Dimensions | Description |
|---|---|---|
| Living Main | 3.35 x 3.96 | Hardwood Floor, Formal Rm |
| Dining Main | 3.05 x 3.96 | Hardwood Floor, Formal Rm |
| Den Main | 5.51 x 3.35 | Hardwood Floor |
| Great Rm Main | 4.87 x 3.96 | Hardwood Floor, Open Concept, Cathedral Ceiling |
| Kitchen Main | 4.87 x 4.57 | Centre Island, Pantry, Heated Floor |
| Breakfast Main | 3.65 x 3.65 | Heated Floor, Open Concept |
| Master 2nd | 6.09 x 7.92 | 5 Pc Ensuite, W/I Closet, W/O To Balcony |
| 2nd Br 2nd | 4.57 x 5.48 | 4 Pc Ensuite |
| 3rd Br 2nd | 4.27 x 4.57 | 4 Pc Ensuite |
| 4th Br 2nd | 3.35 x 3.96 | 4 Pc Ensuite, W/I Closet |
| Rec Bsmt | - | W/O To Yard |
| 5th Br Bsmt | - | 4 Pc Ensuite |
| XXXXXXXX | XXX XX, XXXX |
XXXX XXX XXXX |
$X,XXX,XXX |
| XXX XX, XXXX |
XXXXXX XXX XXXX |
$X,XXX,XXX | |
| XXXXXXXX | XXX XX, XXXX |
XXXXXXXX XXX XXXX |
|
| XXX XX, XXXX |
XXXXXX XXX XXXX |
$X,XXX,XXX | |
| XXXXXXXX | XXX XX, XXXX |
XXXXXXXX XXX XXXX |
|
| XXX XX, XXXX |
XXXXXX XXX XXXX |
$X,XXX,XXX | |
| XXXXXXXX | XXX XX, XXXX |
XXXXXXXX XXX XXXX |
|
| XXX XX, XXXX |
XXXXXX XXX XXXX |
$X,XXX,XXX |
| XXXXXXXX XXXX | XXX XX, XXXX | $1,250,000 XXX XXXX |
| XXXXXXXX XXXXXX | XXX XX, XXXX | $1,400,000 XXX XXXX |
| XXXXXXXX XXXXXXXX | XXX XX, XXXX | XXX XXXX |
| XXXXXXXX XXXXXX | XXX XX, XXXX | $1,460,000 XXX XXXX |
| XXXXXXXX XXXXXXXX | XXX XX, XXXX | XXX XXXX |
| XXXXXXXX XXXXXX | XXX XX, XXXX | $1,525,000 XXX XXXX |
| XXXXXXXX XXXXXXXX | XXX XX, XXXX | XXX XXXX |
| XXXXXXXX XXXXXX | XXX XX, XXXX | $1,599,000 XXX XXXX |

Hampton Junior Public School
Elementary: PublicMonsignor Leo Cleary Catholic Elementary School
Elementary: CatholicEnniskillen Public School
Elementary: PublicM J Hobbs Senior Public School
Elementary: PublicSeneca Trail Public School Elementary School
Elementary: PublicNorman G. Powers Public School
Elementary: PublicCourtice Secondary School
Secondary: PublicHoly Trinity Catholic Secondary School
Secondary: CatholicClarington Central Secondary School
Secondary: PublicSt. Stephen Catholic Secondary School
Secondary: CatholicEastdale Collegiate and Vocational Institute
Secondary: PublicMaxwell Heights Secondary School
Secondary: Public- 2 bath
- 5 bed
5385 Langmaid Road, Clarington, Ontario • L0B 1J0 • Rural Clarington



