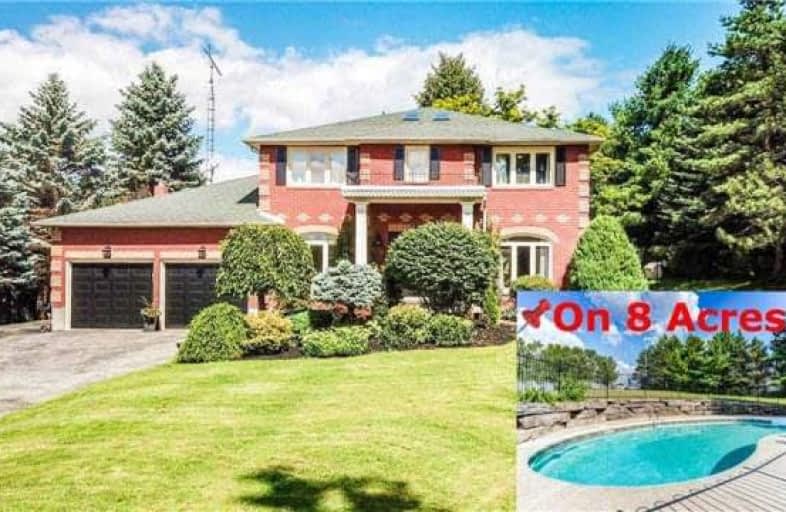
Hampton Junior Public School
Elementary: Public
3.36 km
Monsignor Leo Cleary Catholic Elementary School
Elementary: Catholic
5.12 km
Enniskillen Public School
Elementary: Public
4.62 km
M J Hobbs Senior Public School
Elementary: Public
3.62 km
Seneca Trail Public School Elementary School
Elementary: Public
5.10 km
Norman G. Powers Public School
Elementary: Public
5.27 km
Courtice Secondary School
Secondary: Public
6.97 km
Holy Trinity Catholic Secondary School
Secondary: Catholic
8.50 km
Clarington Central Secondary School
Secondary: Public
9.42 km
St. Stephen Catholic Secondary School
Secondary: Catholic
8.75 km
Eastdale Collegiate and Vocational Institute
Secondary: Public
8.38 km
Maxwell Heights Secondary School
Secondary: Public
6.37 km




