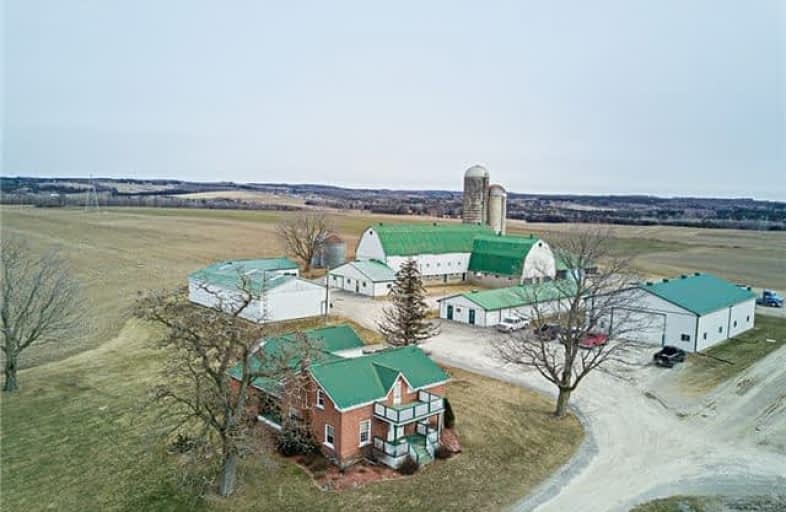Sold on Sep 01, 2017
Note: Property is not currently for sale or for rent.

-
Type: Farm
-
Style: Bungalow
-
Lot Size: 262.12 x 0 Acres
-
Age: No Data
-
Taxes: $5,119 per year
-
Days on Site: 151 Days
-
Added: Sep 07, 2019 (5 months on market)
-
Updated:
-
Last Checked: 3 months ago
-
MLS®#: E3748503
-
Listed By: Re/max jazz inc., brokerage
Beautiful 262 Acre Farm Located Just North Of Bowmanville. Minutes North Of New 407. Boasting A New 2 Bedroom Bungalow And Older 5 Bedroom Farm House In Excellent Shape. Spectacular Workshop With Heated Floors, Large Set Of Former Dairy Barns, Now Opened And Clear, Grain Storage Bins, Machinery Sheds, Approx. 100 Acres Tiled And 235 Workable. This Is Truly One Of The Nicest Farms In Durham Region.
Property Details
Facts for 6229 Bethesda Road, Clarington
Status
Days on Market: 151
Last Status: Sold
Sold Date: Sep 01, 2017
Closed Date: Mar 01, 2018
Expiry Date: Oct 01, 2017
Sold Price: $4,500,000
Unavailable Date: Sep 01, 2017
Input Date: Apr 03, 2017
Property
Status: Sale
Property Type: Farm
Style: Bungalow
Area: Clarington
Community: Rural Clarington
Availability Date: Tba
Inside
Bedrooms: 2
Bathrooms: 2
Kitchens: 1
Rooms: 5
Den/Family Room: No
Air Conditioning: Central Air
Fireplace: Yes
Washrooms: 2
Utilities
Electricity: Yes
Gas: No
Cable: No
Telephone: Yes
Building
Basement: Full
Heat Type: Forced Air
Heat Source: Oil
Exterior: Brick
Water Supply Type: Drilled Well
Water Supply: Well
Special Designation: Unknown
Other Structures: Barn
Other Structures: Workshop
Parking
Driveway: Private
Garage Spaces: 3
Garage Type: Detached
Covered Parking Spaces: 20
Total Parking Spaces: 23
Fees
Tax Year: 2017
Tax Legal Description: Con 6 Pt Lots 5 And 6 And Rp 40R14710 Pt Part 1
Taxes: $5,119
Highlights
Feature: Golf
Feature: Tiled/Drainage
Land
Cross Street: Taunton Rd/Bethesda
Municipality District: Clarington
Fronting On: East
Pool: None
Sewer: Septic
Lot Frontage: 262.12 Acres
Acres: 100+
Waterfront: None
Rooms
Room details for 6229 Bethesda Road, Clarington
| Type | Dimensions | Description |
|---|---|---|
| Kitchen Main | 6.83 x 8.69 | Combined W/Living, Hardwood Floor |
| Living Main | 6.83 x 8.69 | Combined W/Kitchen, W/O To Deck, Gas Fireplace |
| Master Main | 3.65 x 5.15 | Hardwood Floor, W/I Closet, 4 Pc Ensuite |
| 2nd Br Main | 3.25 x 4.47 | Hardwood Floor, Double Closet, Large Window |
| Office Main | 1.80 x 2.92 | Hardwood Floor |
| XXXXXXXX | XXX XX, XXXX |
XXXX XXX XXXX |
$X,XXX,XXX |
| XXX XX, XXXX |
XXXXXX XXX XXXX |
$X,XXX,XXX |
| XXXXXXXX XXXX | XXX XX, XXXX | $4,500,000 XXX XXXX |
| XXXXXXXX XXXXXX | XXX XX, XXXX | $5,500,000 XXX XXXX |

Hampton Junior Public School
Elementary: PublicEnniskillen Public School
Elementary: PublicM J Hobbs Senior Public School
Elementary: PublicSt. Elizabeth Catholic Elementary School
Elementary: CatholicHarold Longworth Public School
Elementary: PublicCharles Bowman Public School
Elementary: PublicCentre for Individual Studies
Secondary: PublicClarke High School
Secondary: PublicCourtice Secondary School
Secondary: PublicClarington Central Secondary School
Secondary: PublicBowmanville High School
Secondary: PublicSt. Stephen Catholic Secondary School
Secondary: Catholic

