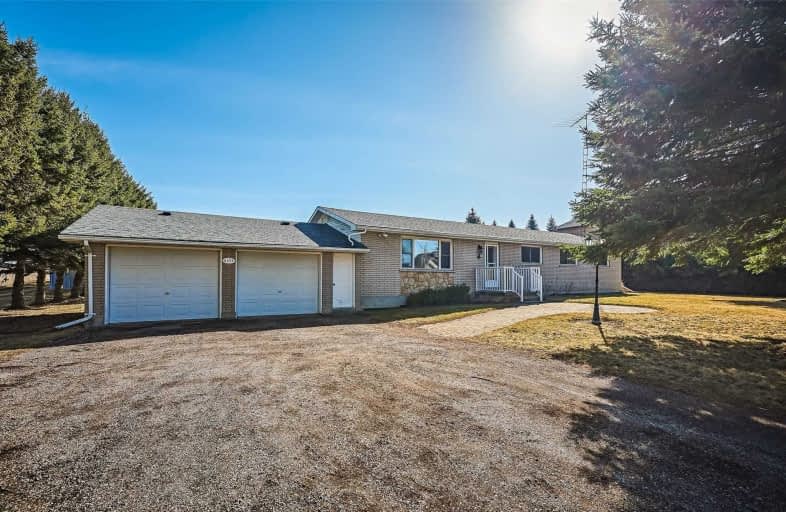
Hampton Junior Public School
Elementary: Public
3.40 km
Monsignor Leo Cleary Catholic Elementary School
Elementary: Catholic
5.21 km
Enniskillen Public School
Elementary: Public
4.54 km
M J Hobbs Senior Public School
Elementary: Public
3.68 km
Seneca Trail Public School Elementary School
Elementary: Public
5.12 km
Norman G. Powers Public School
Elementary: Public
5.30 km
Courtice Secondary School
Secondary: Public
7.06 km
Holy Trinity Catholic Secondary School
Secondary: Catholic
8.60 km
Clarington Central Secondary School
Secondary: Public
9.51 km
St. Stephen Catholic Secondary School
Secondary: Catholic
8.83 km
Eastdale Collegiate and Vocational Institute
Secondary: Public
8.45 km
Maxwell Heights Secondary School
Secondary: Public
6.40 km




