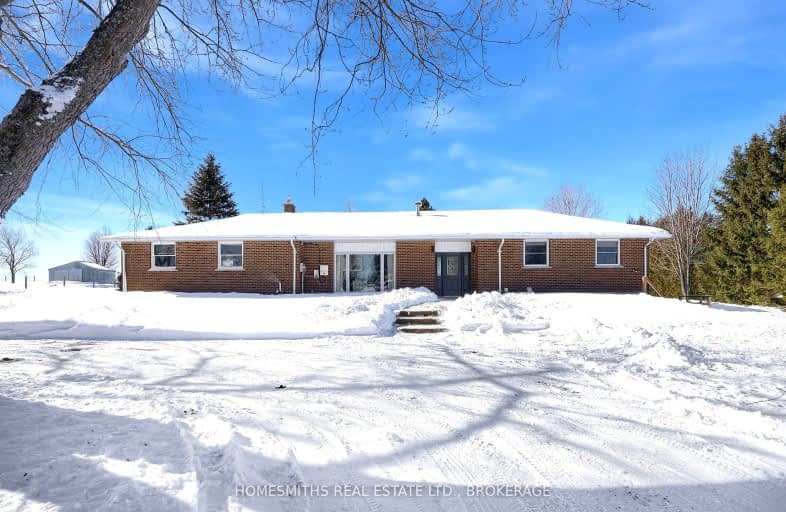Car-Dependent
- Almost all errands require a car.
0
/100
Somewhat Bikeable
- Most errands require a car.
25
/100

Kirby Centennial Public School
Elementary: Public
3.69 km
Orono Public School
Elementary: Public
5.19 km
The Pines Senior Public School
Elementary: Public
7.98 km
John M James School
Elementary: Public
12.85 km
St. Francis of Assisi Catholic Elementary School
Elementary: Catholic
11.35 km
Newcastle Public School
Elementary: Public
10.86 km
Centre for Individual Studies
Secondary: Public
13.87 km
Clarke High School
Secondary: Public
7.92 km
Holy Trinity Catholic Secondary School
Secondary: Catholic
20.47 km
Clarington Central Secondary School
Secondary: Public
15.72 km
Bowmanville High School
Secondary: Public
13.93 km
St. Stephen Catholic Secondary School
Secondary: Catholic
14.02 km
-
Newcastle Memorial Park
Clarington ON 10.26km -
Brookhouse Park
Clarington ON 10.41km -
Spiderpark
Brookhouse Dr (Edward Street), Newcastle ON 10.46km
-
Bitcoin Depot - Bitcoin ATM
100 Mearns Ave, Bowmanville ON L1C 5M3 13.13km -
TD Canada Trust ATM
570 Longworth Ave, Bowmanville ON L1C 0H4 13.27km -
Auto Workers Community Credit Union Ltd
221 King St E, Bowmanville ON L1C 1P7 14.12km


