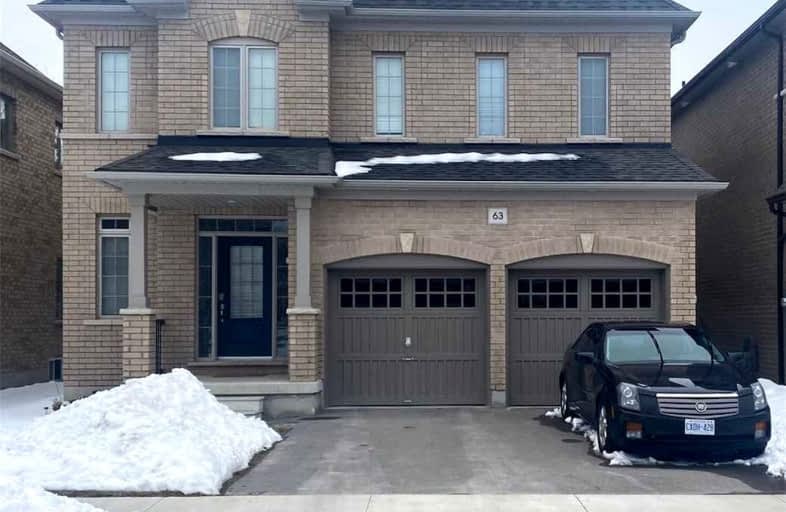Car-Dependent
- Almost all errands require a car.
Somewhat Bikeable
- Most errands require a car.

Central Public School
Elementary: PublicJohn M James School
Elementary: PublicSt. Elizabeth Catholic Elementary School
Elementary: CatholicHarold Longworth Public School
Elementary: PublicHoly Family Catholic Elementary School
Elementary: CatholicCharles Bowman Public School
Elementary: PublicCentre for Individual Studies
Secondary: PublicCourtice Secondary School
Secondary: PublicHoly Trinity Catholic Secondary School
Secondary: CatholicClarington Central Secondary School
Secondary: PublicBowmanville High School
Secondary: PublicSt. Stephen Catholic Secondary School
Secondary: Catholic-
Queens Castle Restobar
570 Longworth Avenue, Bowmanville, ON L1C 0H4 1.98km -
St Louis Bar And Grill
2366 Highway 2, Bulding C, Bowmanville, ON L1C 4Z3 3.6km -
Frosty John's Pub & Restaurant
100 Mearns Avenue, Bowmanville, ON L1C 5M3 3.6km
-
McDonald's
2320 Highway 2, Bowmanville, ON L1C 3K7 3.65km -
Roam Coffee
62 King St W, Bowmanville, ON L1C 1N4 3.55km -
Starbucks
2348 Highway 2, Bowmanville, ON L9P 1S9 3.62km
-
Shoppers Drugmart
1 King Avenue E, Newcastle, ON L1B 1H3 10.03km -
Lovell Drugs
600 Grandview Street S, Oshawa, ON L1H 8P4 10.16km -
Eastview Pharmacy
573 King Street E, Oshawa, ON L1H 1G3 11.58km
-
Momma’ s
99 Jennings Drive, Bowmanville, ON L1C 0C2 1.57km -
Pizzaville
680 Longworth Avenue, Unit B5, Clarington, ON L1C 0M9 1.91km -
Subway
680 Longworth Avenue, Unit B4, Bowmanville, ON L1C 0M9 1.96km
-
Canadian Tire
2000 Green Road, Bowmanville, ON L1C 3K7 3.43km -
Winners
2305 Durham Regional Highway 2, Bowmanville, ON L1C 3K7 3.55km -
Walmart
2320 Old Highway 2, Bowmanville, ON L1C 3K7 3.65km
-
FreshCo
680 Longworth Avenue, Clarington, ON L1C 0M9 1.91km -
Metro
243 King Street E, Bowmanville, ON L1C 3X1 4.49km -
Orono's General Store
5331 Main Street, Clarington, ON L0B 8.32km
-
The Beer Store
200 Ritson Road N, Oshawa, ON L1H 5J8 12.69km -
LCBO
400 Gibb Street, Oshawa, ON L1J 0B2 14.7km -
Liquor Control Board of Ontario
15 Thickson Road N, Whitby, ON L1N 8W7 17.39km
-
Shell
114 Liberty Street S, Bowmanville, ON L1C 2P3 4.88km -
Skylight Donuts Drive Thru
146 Liberty Street S, Bowmanville, ON L1C 2P4 5.18km -
Clarington Hyundai
17 Spicer Suare, Bowmanville, ON L1C 5M2 5.28km
-
Cineplex Odeon
1351 Grandview Street N, Oshawa, ON L1K 0G1 10.25km -
Regent Theatre
50 King Street E, Oshawa, ON L1H 1B4 13.19km -
Landmark Cinemas
75 Consumers Drive, Whitby, ON L1N 9S2 18.32km
-
Clarington Public Library
2950 Courtice Road, Courtice, ON L1E 2H8 6.44km -
Oshawa Public Library, McLaughlin Branch
65 Bagot Street, Oshawa, ON L1H 1N2 13.55km -
Whitby Public Library
701 Rossland Road E, Whitby, ON L1N 8Y9 19.09km
-
Lakeridge Health
47 Liberty Street S, Bowmanville, ON L1C 2N4 4.38km -
Marnwood Lifecare Centre
26 Elgin Street, Bowmanville, ON L1C 3C8 3.24km -
Courtice Walk-In Clinic
2727 Courtice Road, Unit B7, Courtice, ON L1E 3A2 6.38km
-
Darlington Provincial Park
RR 2 Stn Main, Bowmanville ON L1C 3K3 2.86km -
John M James Park
Guildwood Dr, Bowmanville ON 3.6km -
Bowmanville Creek Valley
Bowmanville ON 3.85km
-
TD Bank Financial Group
2379 Hwy 2, Bowmanville ON L1C 5A3 3.6km -
Scotiabank
100 Clarington Blvd (at Hwy 2), Bowmanville ON L1C 4Z3 3.56km -
BMO Bank of Montreal
985 Bowmanville Ave, Bowmanville ON L1C 7B5 5.21km
- 5 bath
- 5 bed
- 2000 sqft
343 Northglen Boulevard West, Clarington, Ontario • L1C 7E2 • Bowmanville
- 4 bath
- 4 bed
- 2000 sqft
63 Murray Tabb Street, Clarington, Ontario • L1C 0P8 • Bowmanville
- 5 bath
- 4 bed
- 2500 sqft
133 Swindells Street, Clarington, Ontario • L1C 0E2 • Bowmanville
- 4 bath
- 4 bed
- 3000 sqft
730 Longworth Avenue, Clarington, Ontario • L1C 0C7 • Bowmanville
- 4 bath
- 4 bed
- 2500 sqft
51 Henry Smith Avenue, Clarington, Ontario • L1C 0W1 • Bowmanville
- 4 bath
- 4 bed
- 2500 sqft
127 William Fair Drive, Clarington, Ontario • L1C 0T5 • Bowmanville









