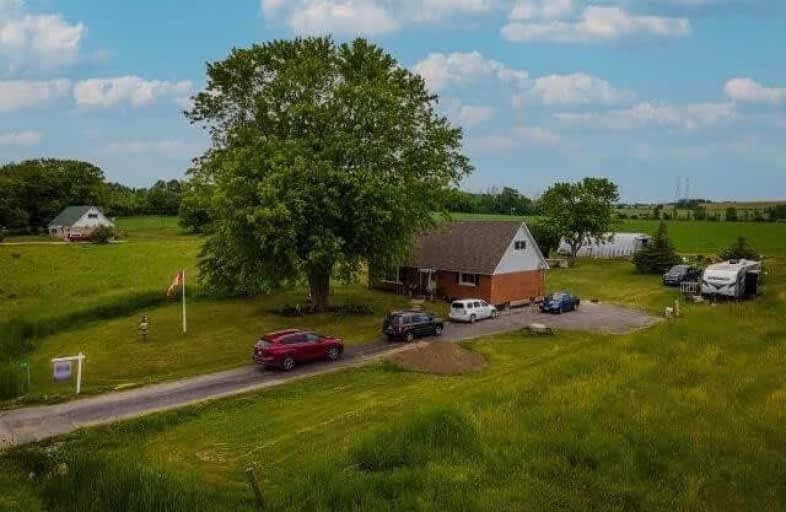
Hampton Junior Public School
Elementary: Public
3.45 km
Monsignor Leo Cleary Catholic Elementary School
Elementary: Catholic
5.30 km
Enniskillen Public School
Elementary: Public
4.46 km
M J Hobbs Senior Public School
Elementary: Public
3.75 km
Seneca Trail Public School Elementary School
Elementary: Public
5.13 km
Norman G. Powers Public School
Elementary: Public
5.34 km
Courtice Secondary School
Secondary: Public
7.15 km
Holy Trinity Catholic Secondary School
Secondary: Catholic
8.68 km
Clarington Central Secondary School
Secondary: Public
9.60 km
St. Stephen Catholic Secondary School
Secondary: Catholic
8.91 km
Eastdale Collegiate and Vocational Institute
Secondary: Public
8.51 km
Maxwell Heights Secondary School
Secondary: Public
6.42 km




